Long-term Care
Our Long-term Care (LTC) neighbourhoods provide high-quality care, specialized to meet the needs of all residents with varying complexity of care needs. For those LTC neighbourhoods that are connected to a retirement continuum, access to the amenities and events along Main Street is encouraged.
Admission to LTC is managed by Ontario Health atHome.

Suites & Pricing
We invite you to contact your local Home and Community Care Support Services provider for long-term care availability. We welcome you to visit the Village to see all that we have to offer.
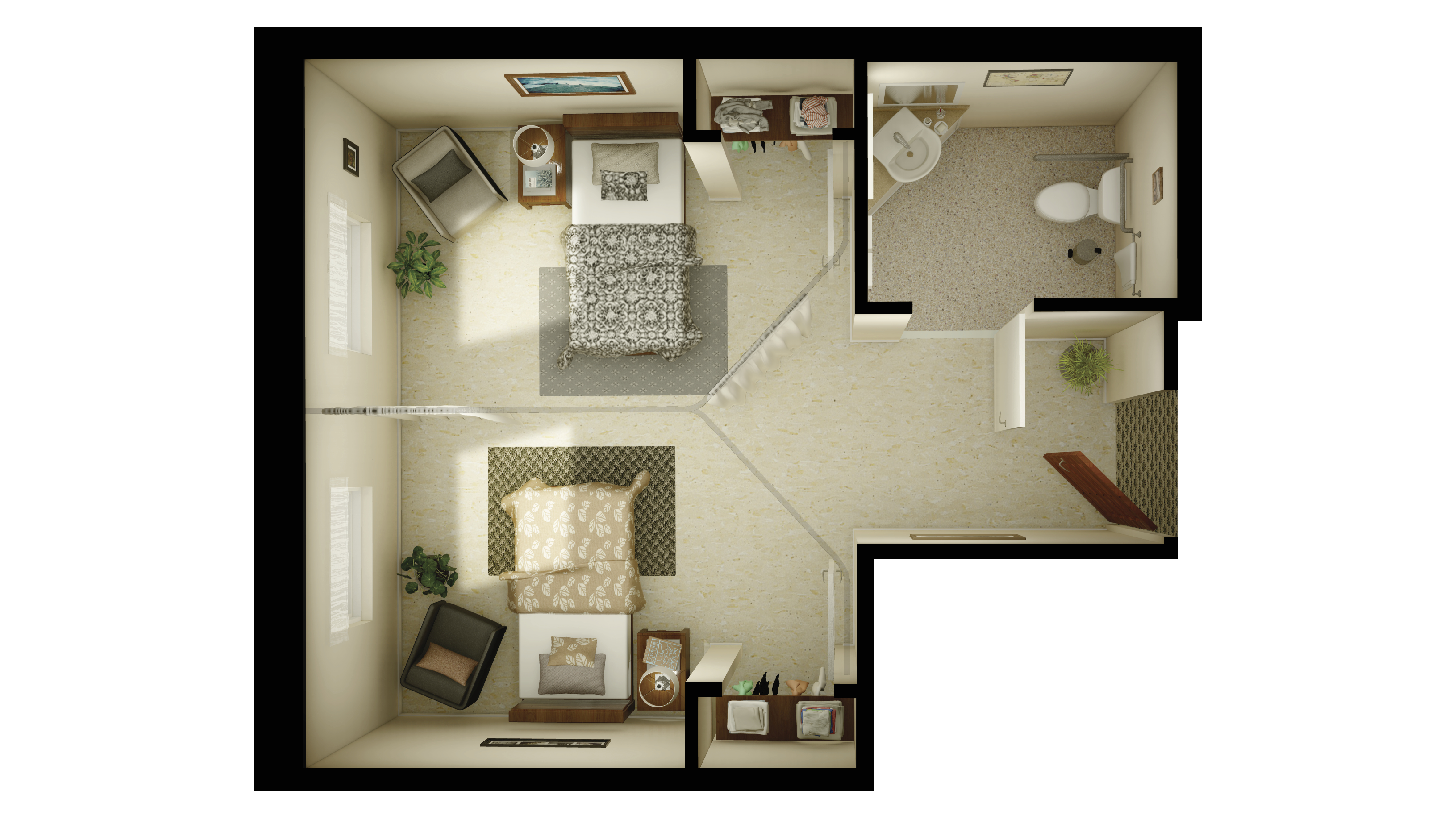
Long Term Care
- Sample Standard Suite
- Long Term Care Neighbourhood
- sq. ft.
- The Village of Erin Meadows
- Starting from
- More suite styles available
- Contact us to learn more
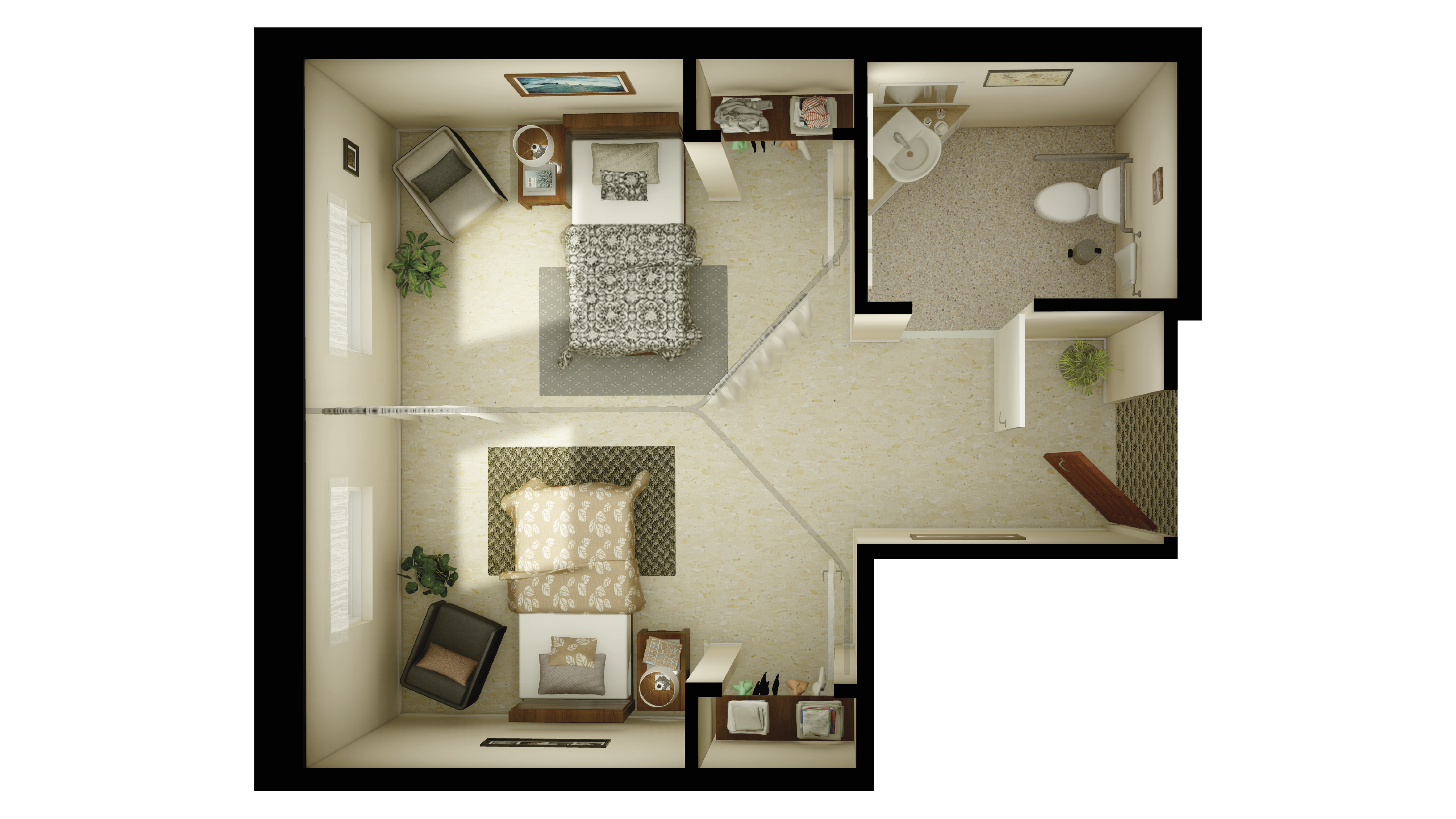
Long Term Care
- Sample Standard Suite
- Long Term Care Neighbourhood
- sq. ft.
- The Village of Glendale Crossing
- Starting from
- More suite styles available
- Contact us to learn more
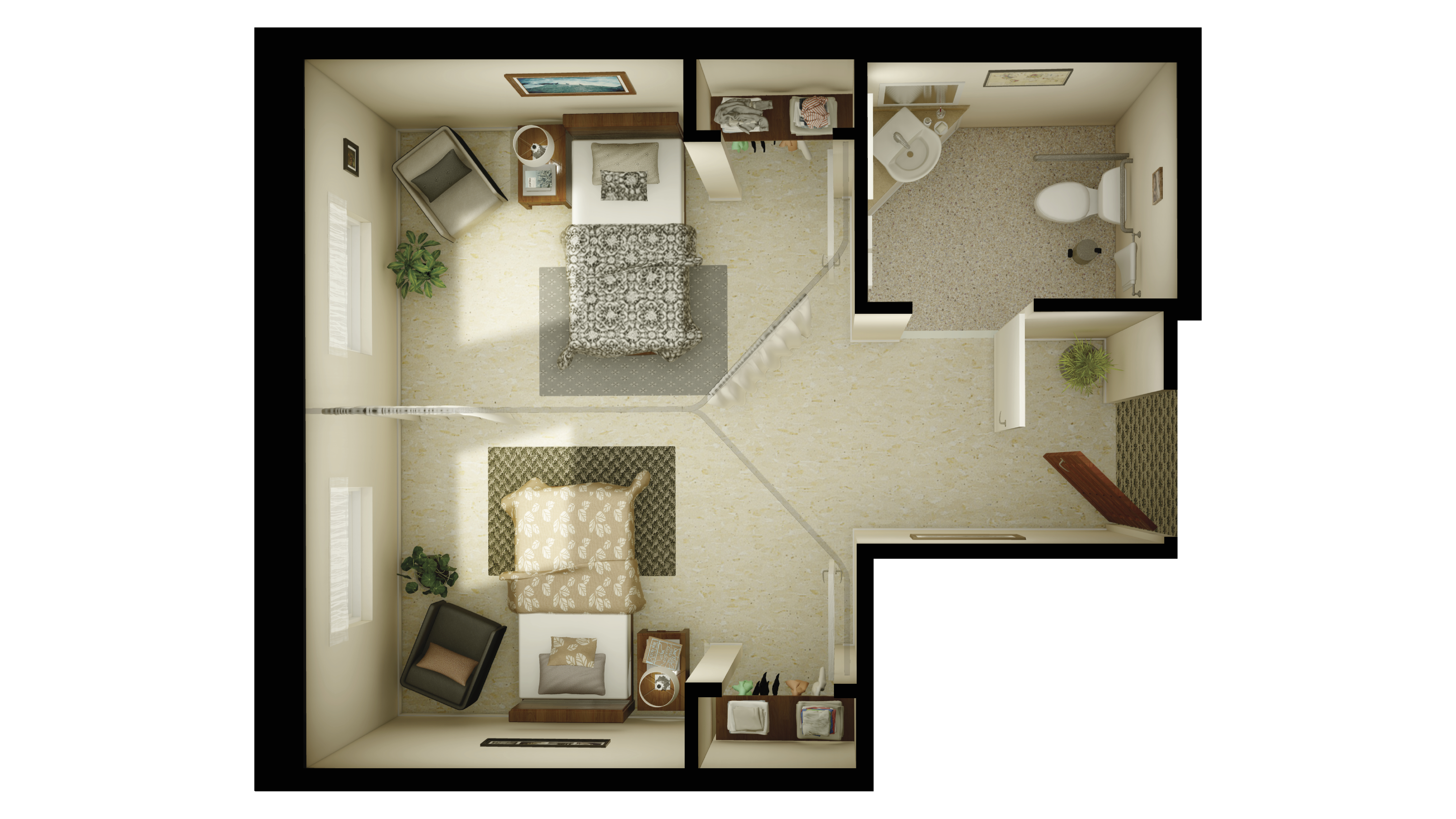
Long Term Care
- Sample Standard Suite
- Long Term Care Neighbourhood
- sq. ft.
- Erin Mills Lodge
- Starting from
- More suite styles available
- Contact us to learn more
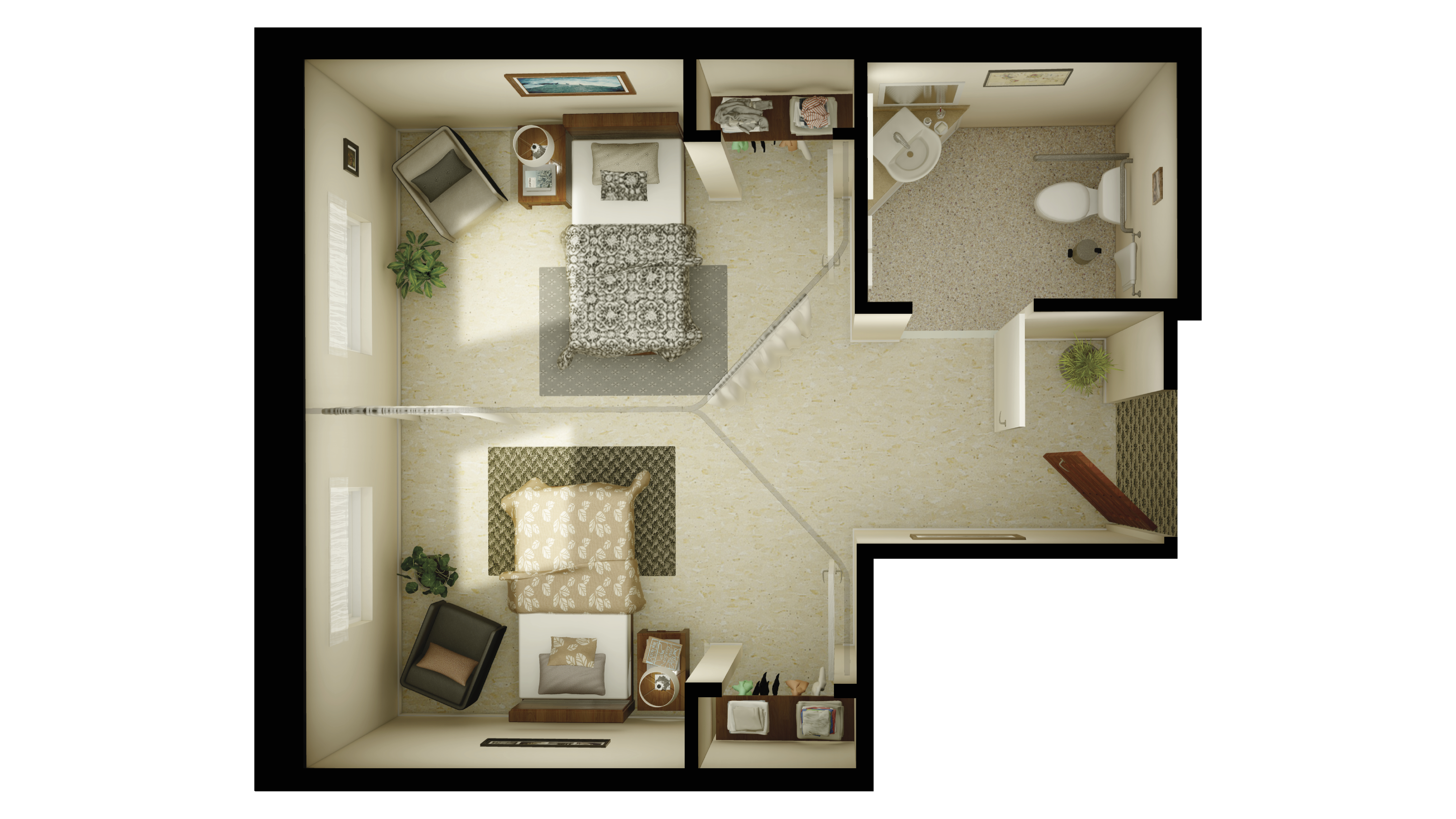
Long Term Care
- Sample Standard Suite
- Long Term Care Neighbourhood
- sq. ft.
- Coleman Care Centre
- Starting from
- More suite styles available
- Contact us to learn more
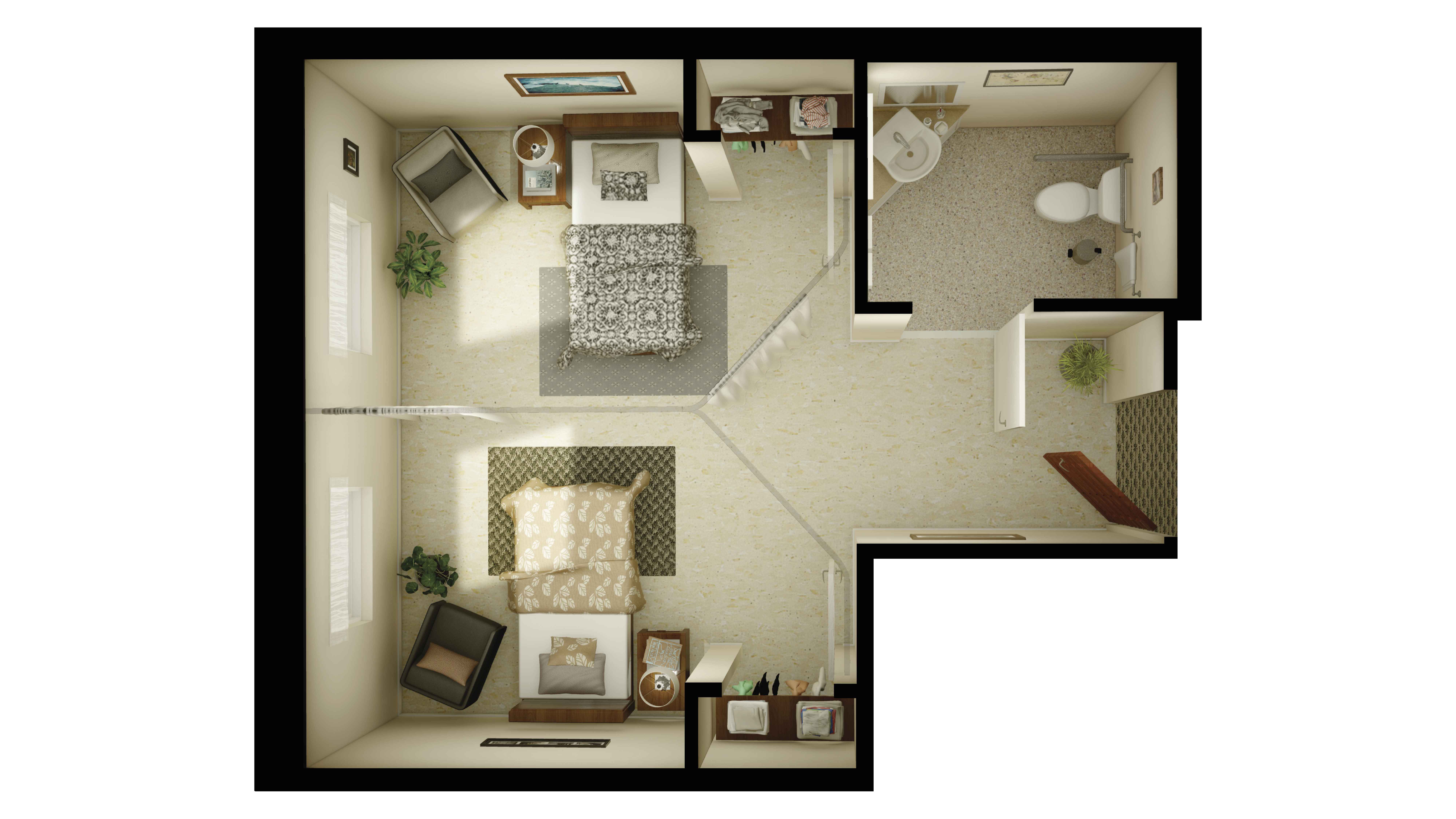
Long Term Care
- Sample Standard Suite
- Long Term Care Neighbourhood
- sq. ft.
- The Village of Sandalwood Park
- Starting from
- More suite styles available
- Contact us to learn more
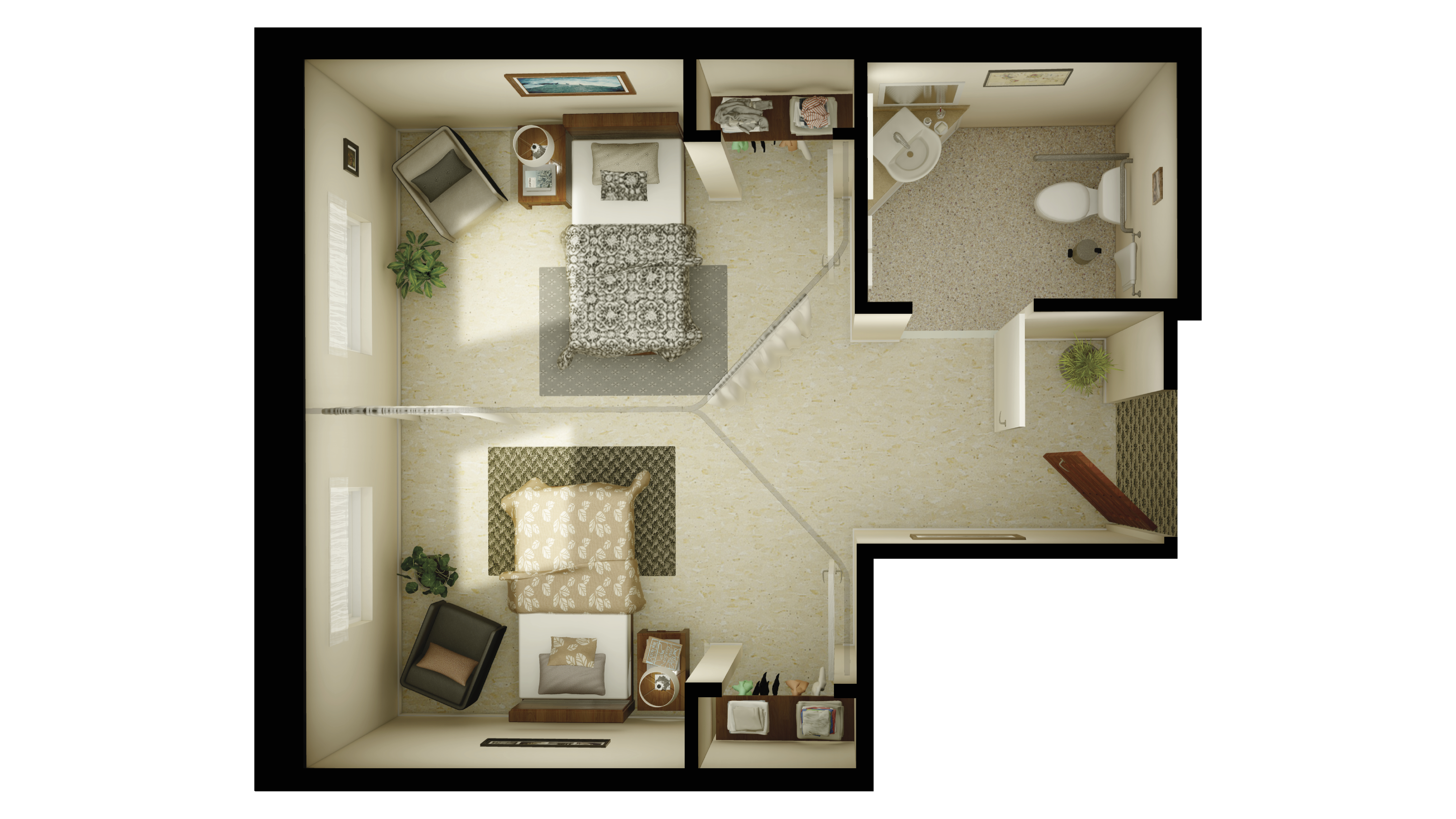
Long Term Care
- Sample Standard Suite
- Long Term Care Neighbourhood
- sq. ft.
- Maynard Nursing Home
- Starting from
- More suite styles available
- Contact us to learn more
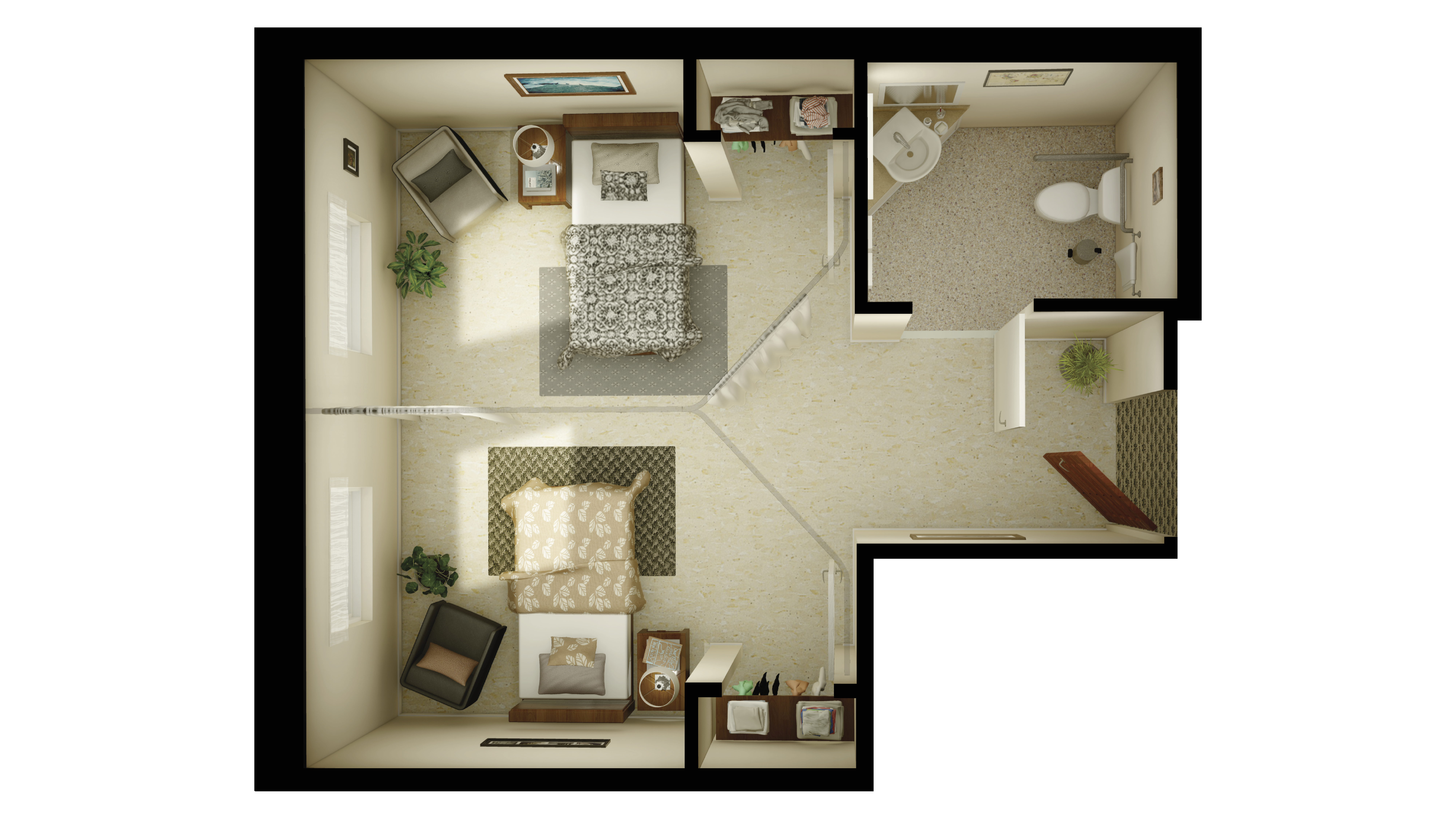
Long Term Care
- Sample Standard Suite
- Long Term Care Neighbourhood
- sq. ft.
- Fairview Nursing Home
- Starting from
- More suite styles available
- Contact us to learn more
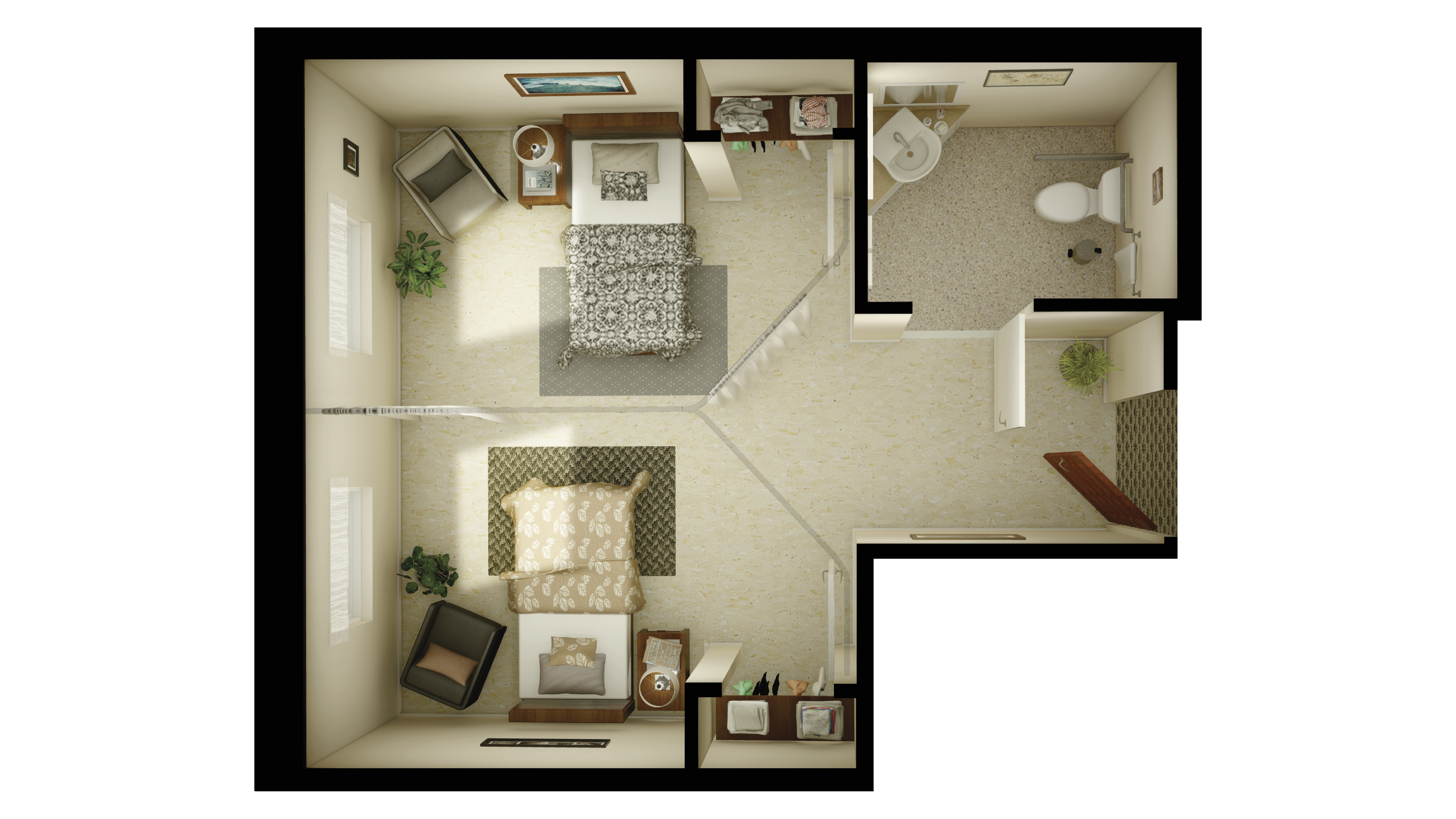
Long Term Care
- Sample Standard Suite
- Long Term Care Neighbourhood
- sq. ft.
- The Village of Tansley Woods
- Starting from
- More suite styles available
- Contact us to learn more
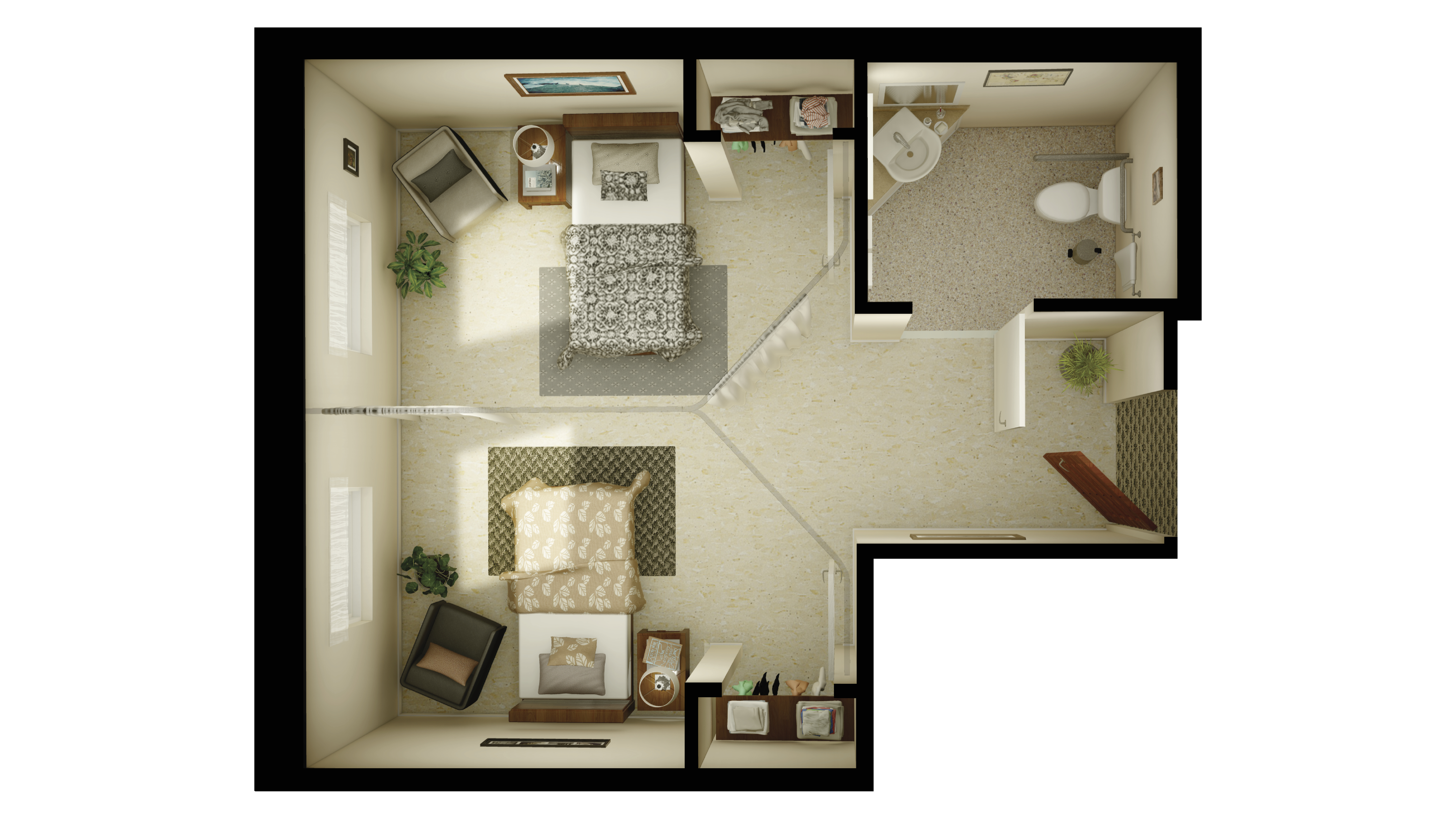
Long Term Care
- Sample Standard Suite
- Long Term Care Neighbourhood
- sq. ft.
- Sample Standard Suite
- Starting from
- More suite styles available
- Contact us to learn more
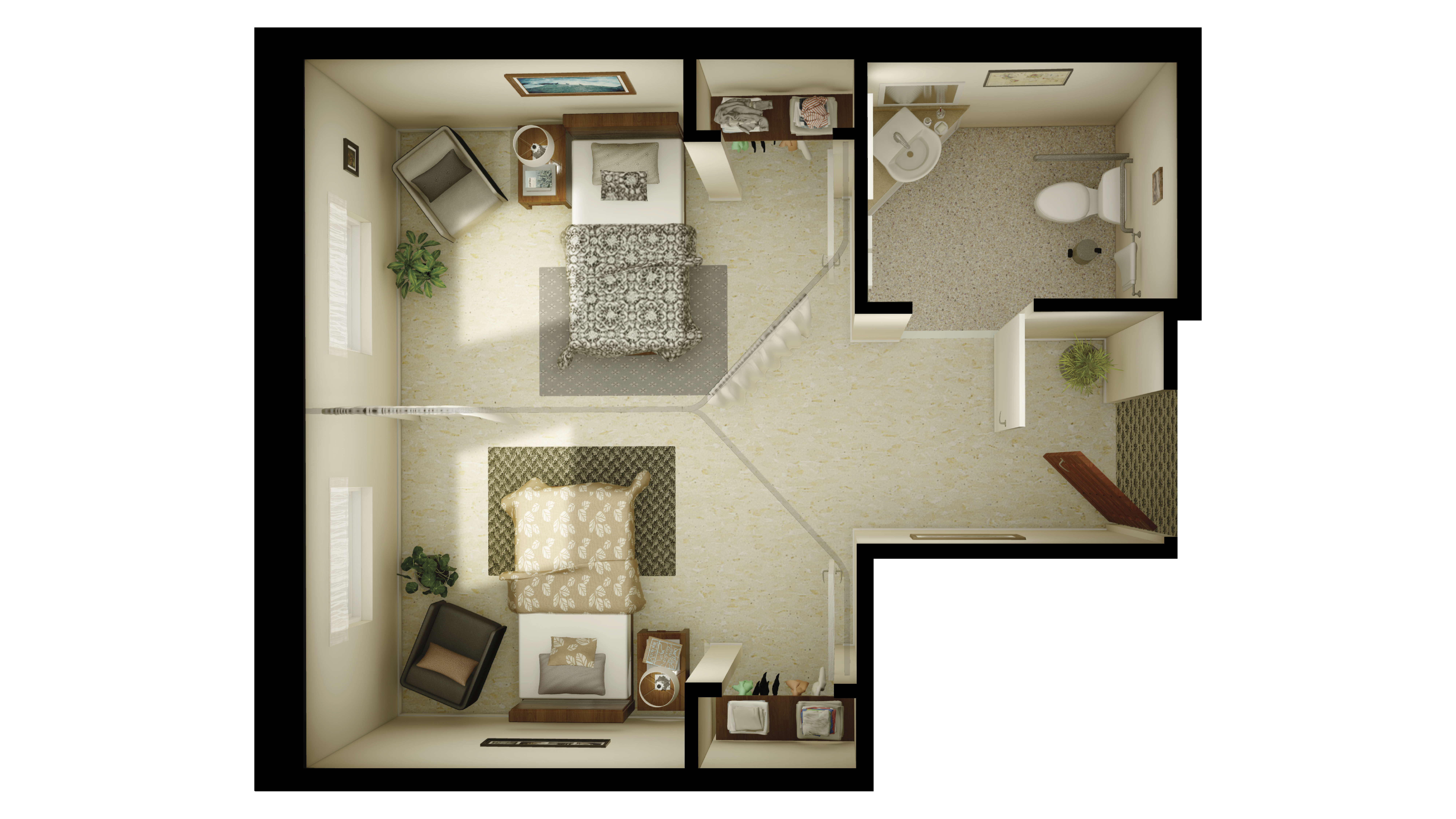
Long Term Care
- Sample Standard Suite
- Long Term Care Neighbourhood
- sq. ft.
- The Village at University Gates
- Starting from
- More suite styles available
- Contact us to learn more
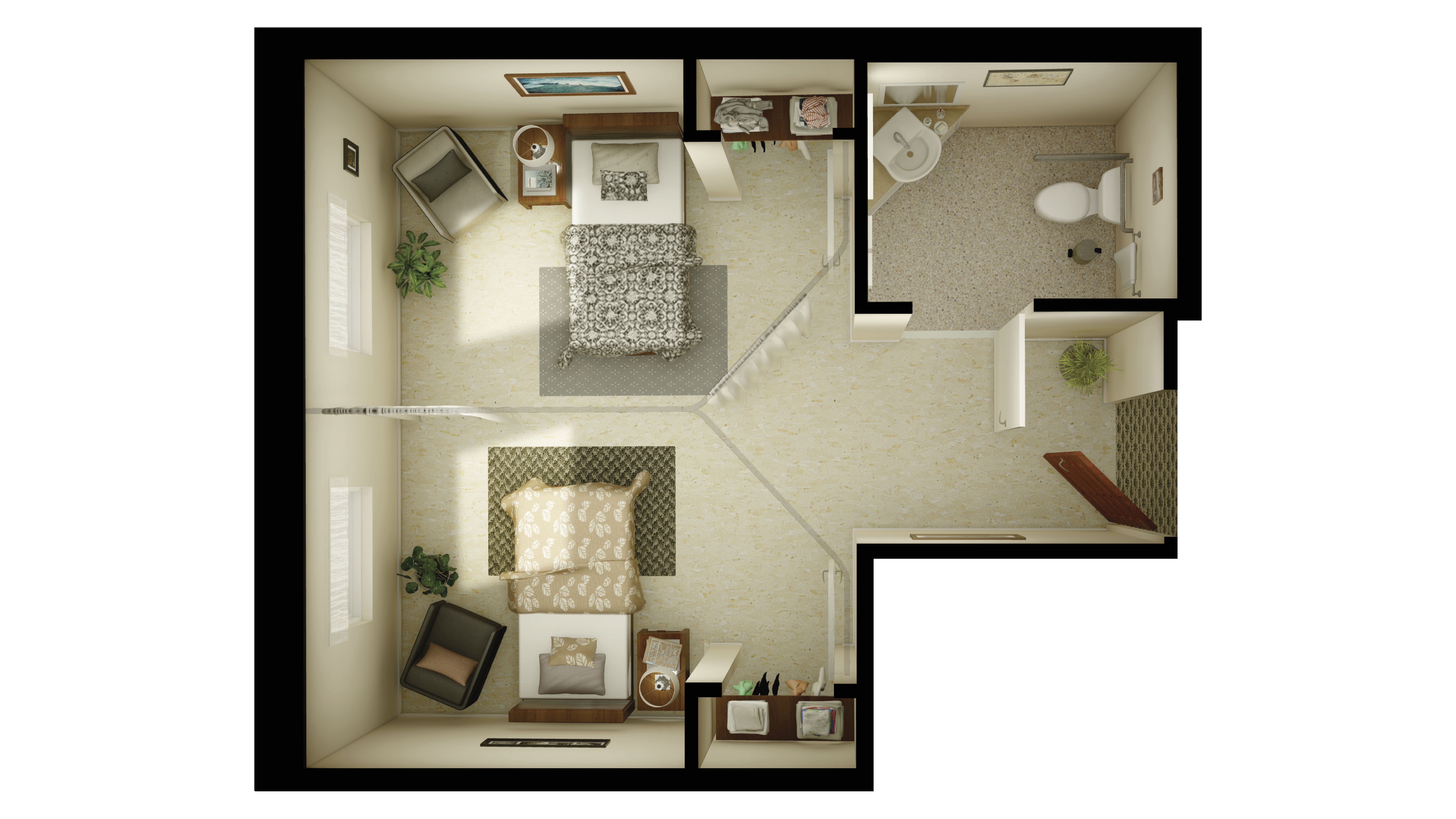
Long Term Care
- Sample Standard Suite
- Long Term Care Neighbourhood
- sq. ft.
- The Village of Humber Heights
- Starting from
- More suite styles available
- Contact us to learn more
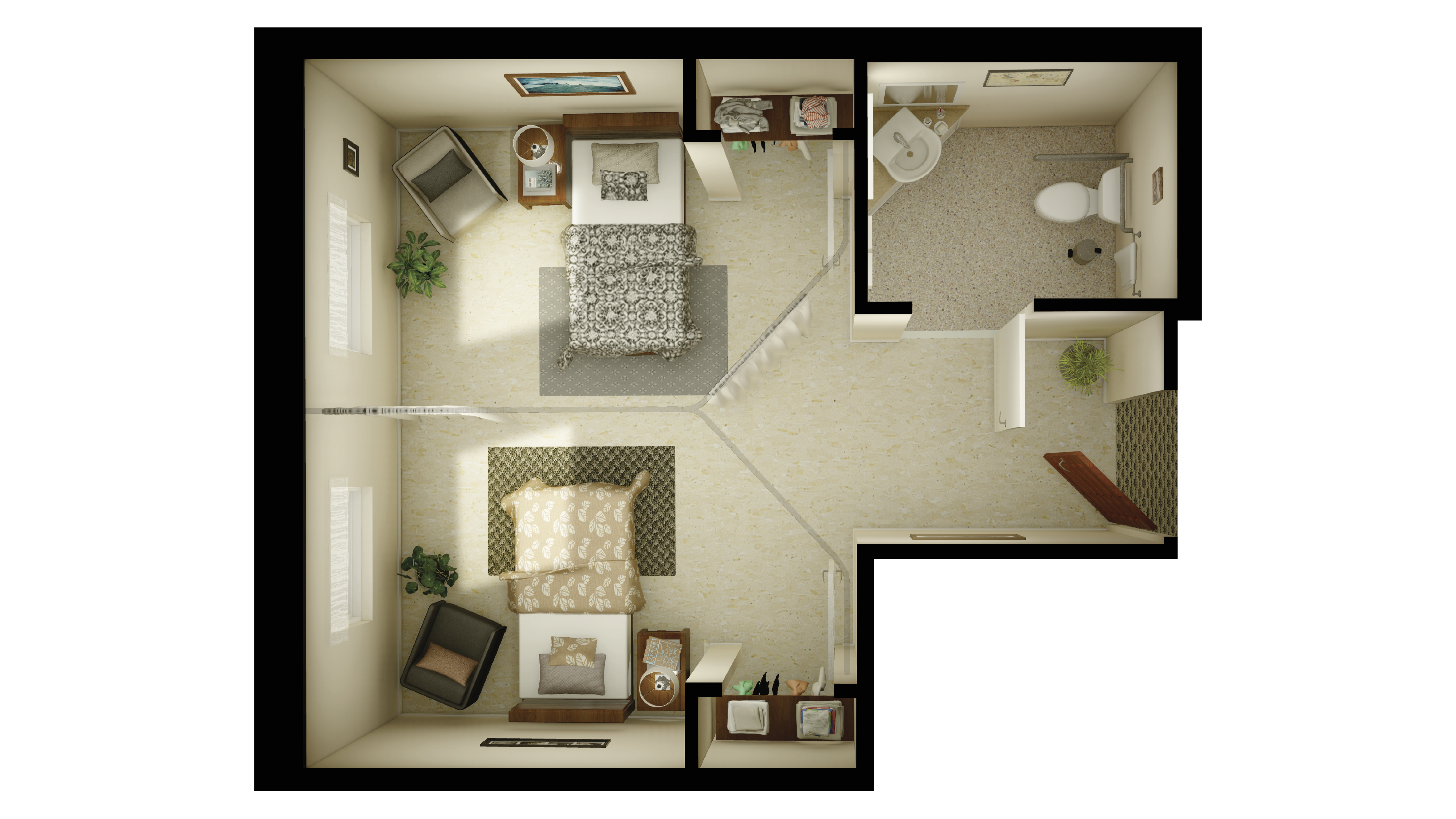
Long Term Care
- Sample Standard Suite
- Long Term Care Neighbourhood
- sq. ft.
- The Village of Riverside Glen
- Starting from
- More suite styles available
- Contact us to learn more
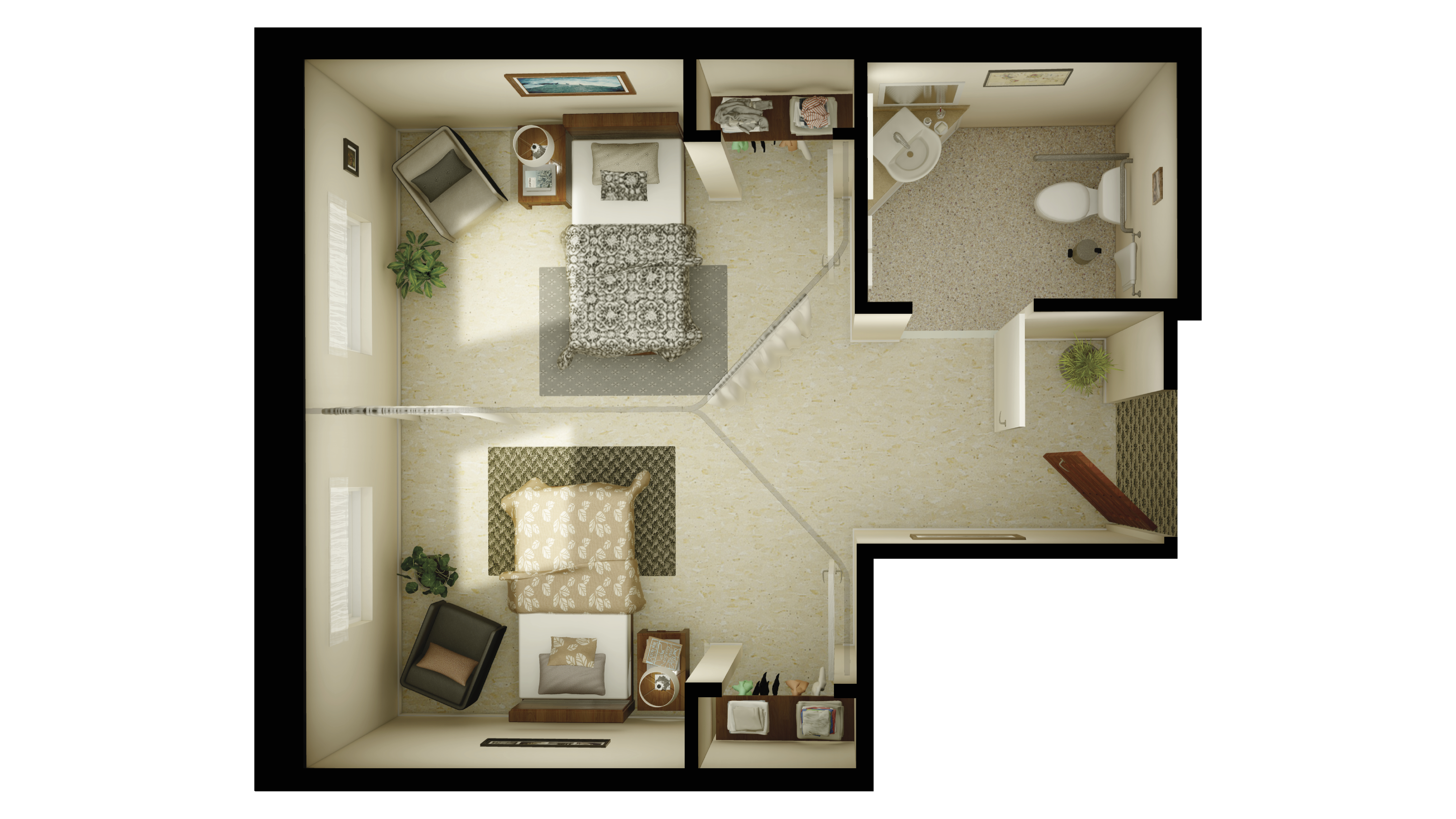
Long Term Care
- Sample Standard Suite
- Long Term Care Neighbourhood
- sq. ft.
- The Village at St. Clair
- Starting from
- More suite styles available
- Contact us to learn more
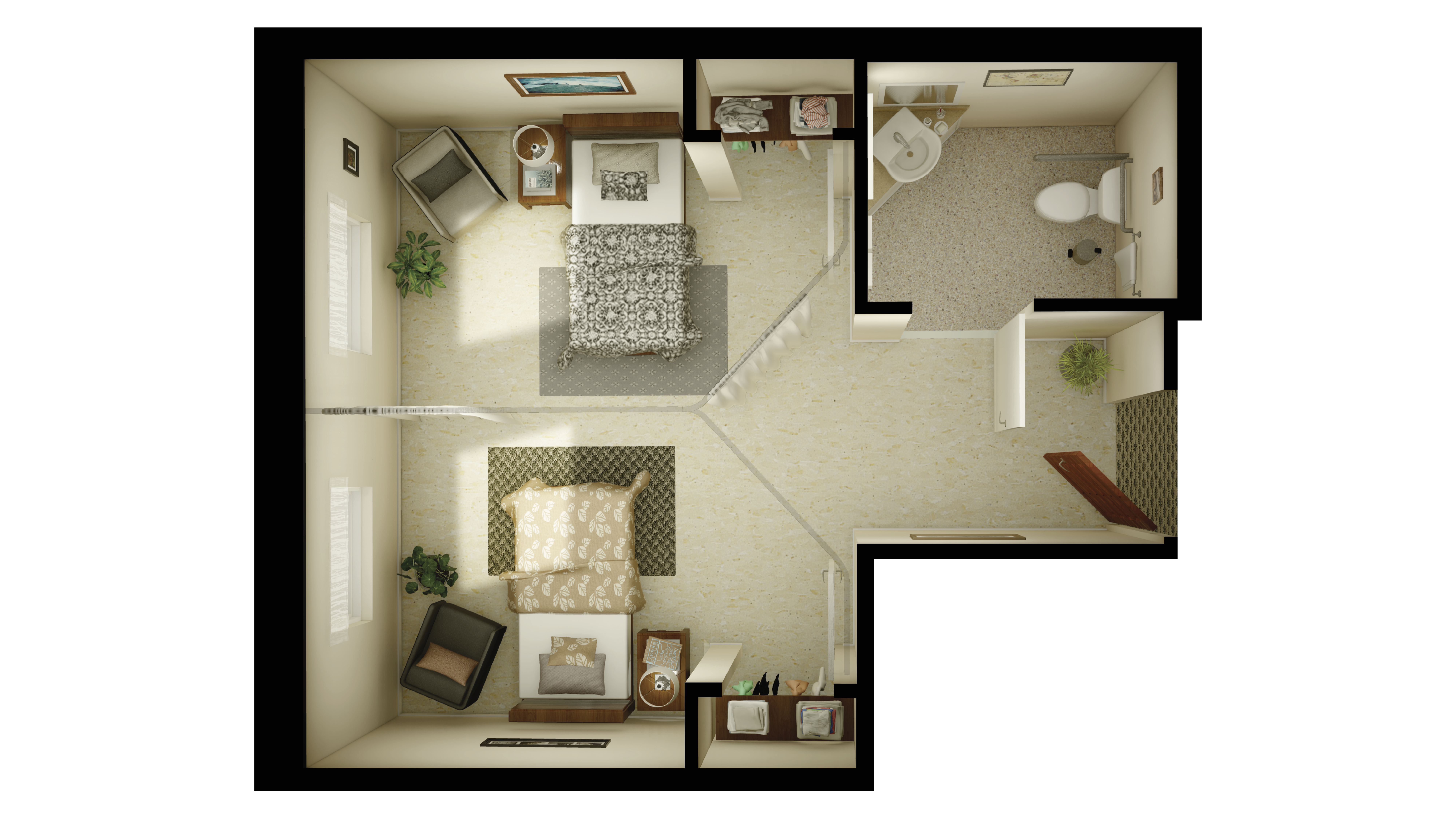
Long Term Care
- Sample Standard Suite
- Long Term Care Neighbourhood
- sq. ft.
- The Village of Aspen Lake
- Starting from
- More suite styles available
- Contact us to learn more
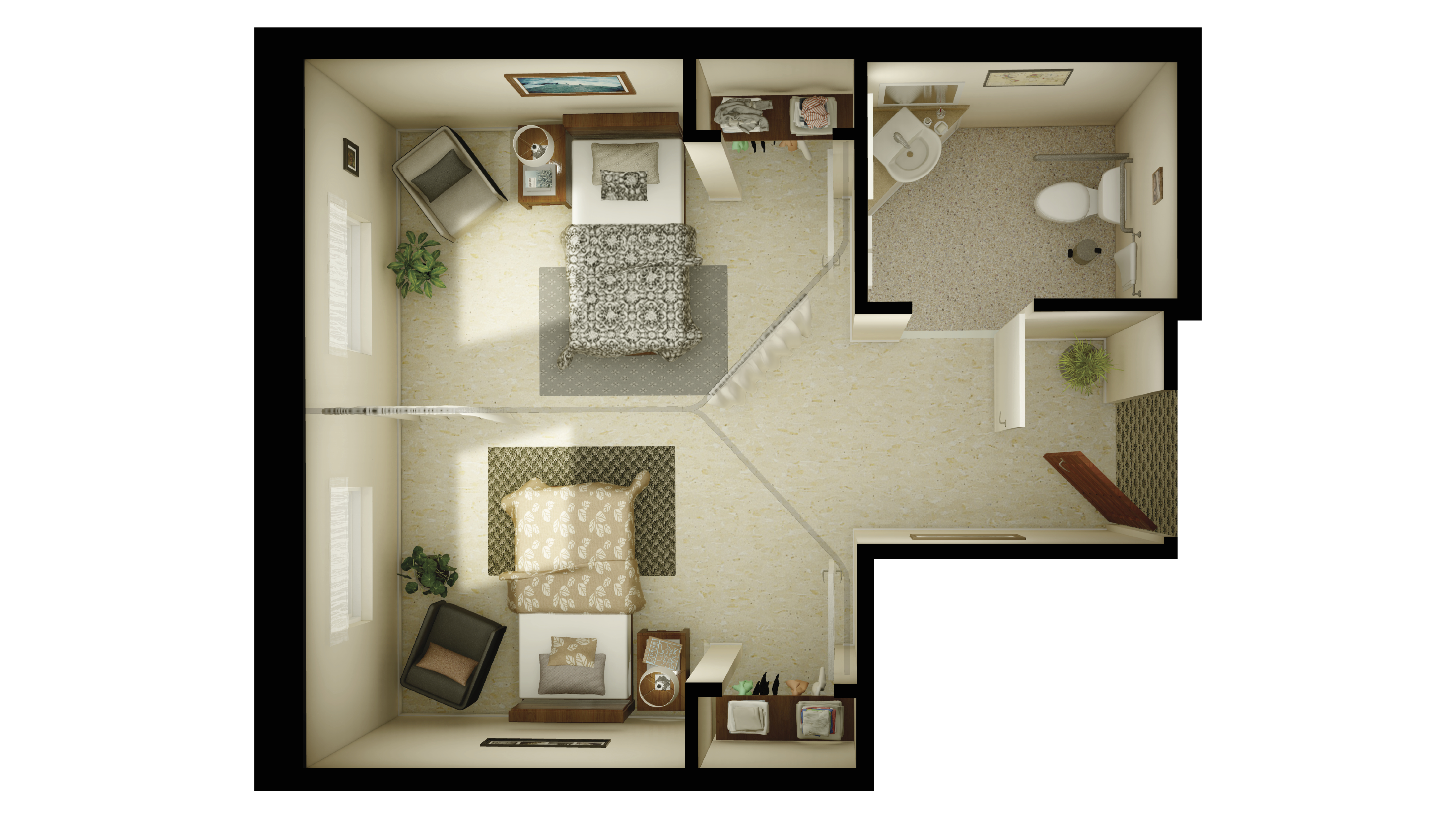
Long Term Care
- Sample Standard Suite
- Long Term Care Neighbourhood
- sq. ft.
- Hamilton Continuing Care
- Starting from
- More suite styles available
- Contact us to learn more
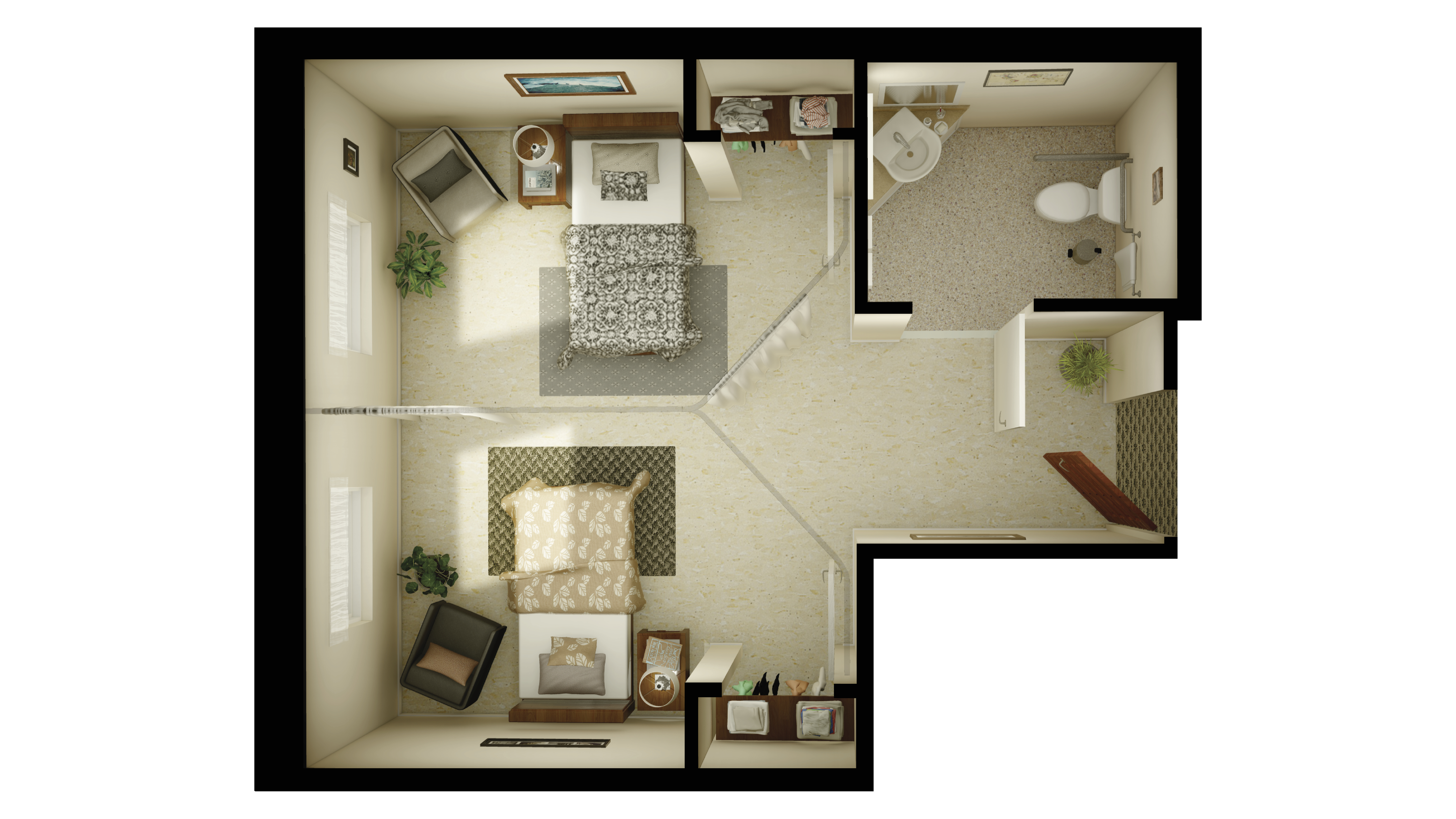
Long Term Care
- Sample Standard Suite
- Long Term Care Neighbourhood
- sq. ft.
- The Village of Taunton Mills
- Starting from
- More suite styles available
- Contact us to learn more
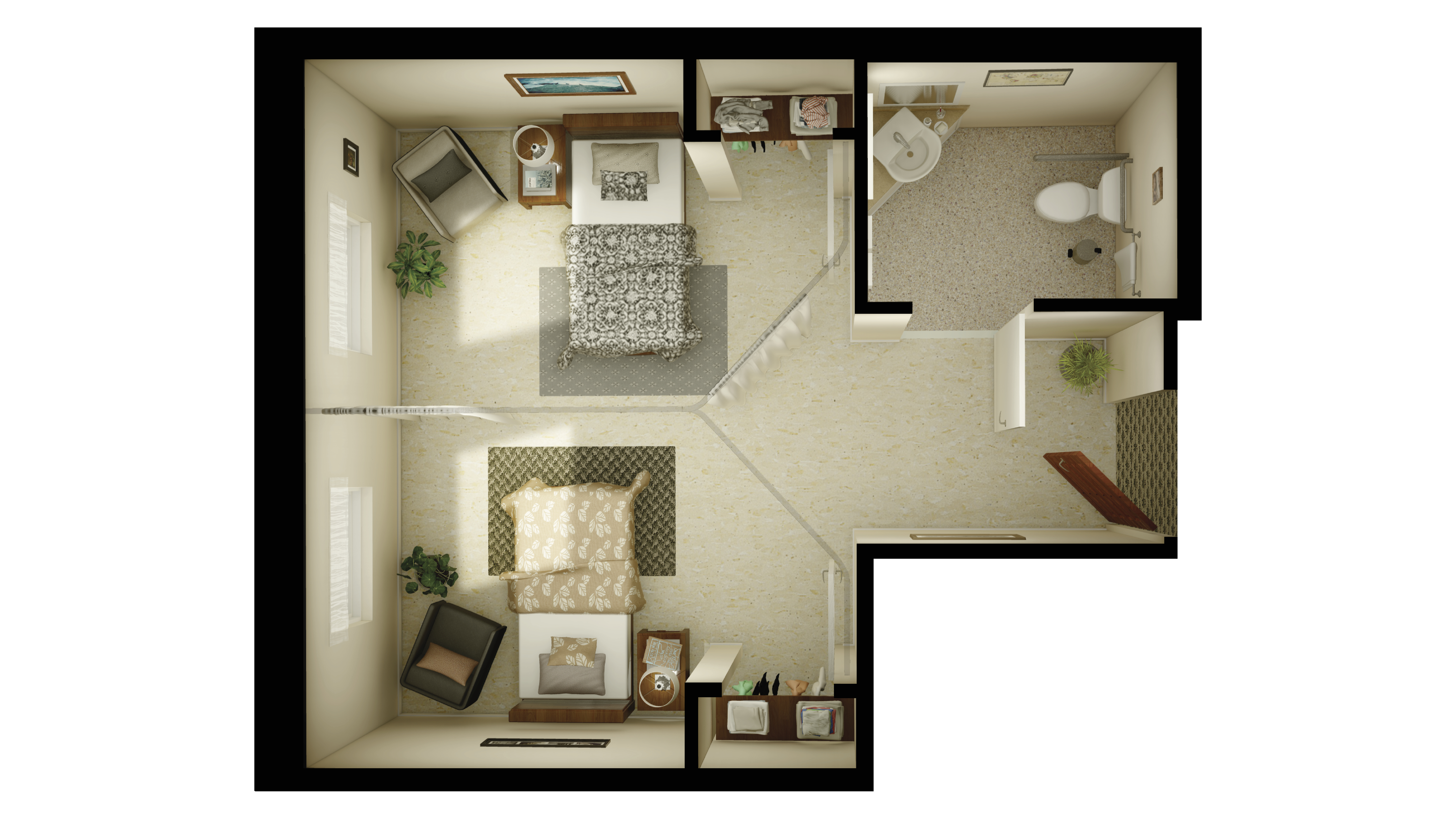
Long Term Care
- Sample Standard Suite
- Long Term Care Neighbourhood
- sq. ft.
- The Village of Wentworth Heights
- Starting from
- More suite styles available
- Contact us to learn more
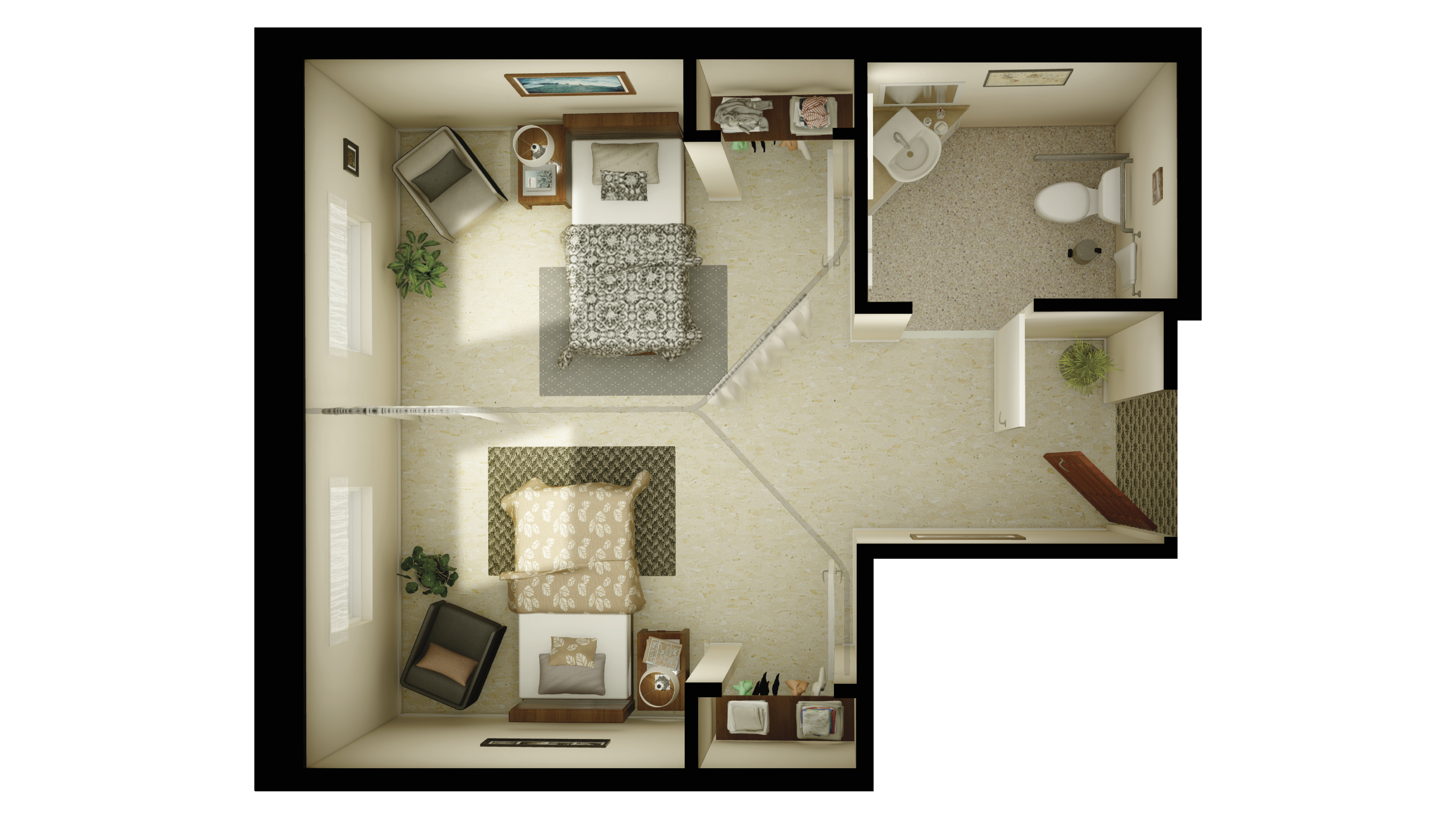
Long Term Care
- Sample Standard Suite
- Long Term Care Neighbourhood
- sq. ft.
- The Village of Winston Park
- Starting from
- More suite styles available
- Contact us to learn more
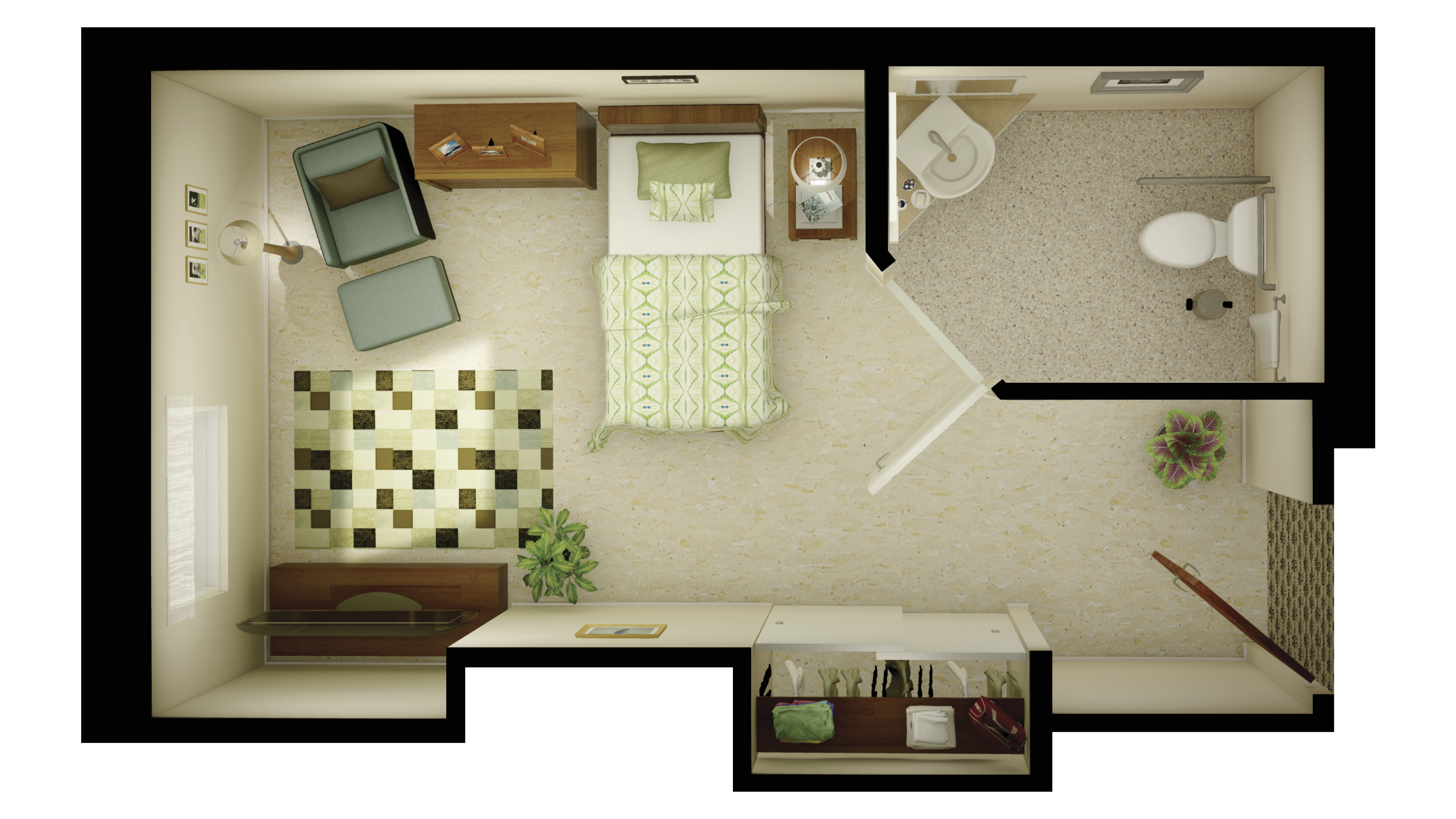
Long Term Care
- Sample Private Suite
- Long Term Care Neighbourhood
- 218 sq. ft.
- The Village of Winston Park
- Starting from --
- More suite styles available
- Contact us to learn more
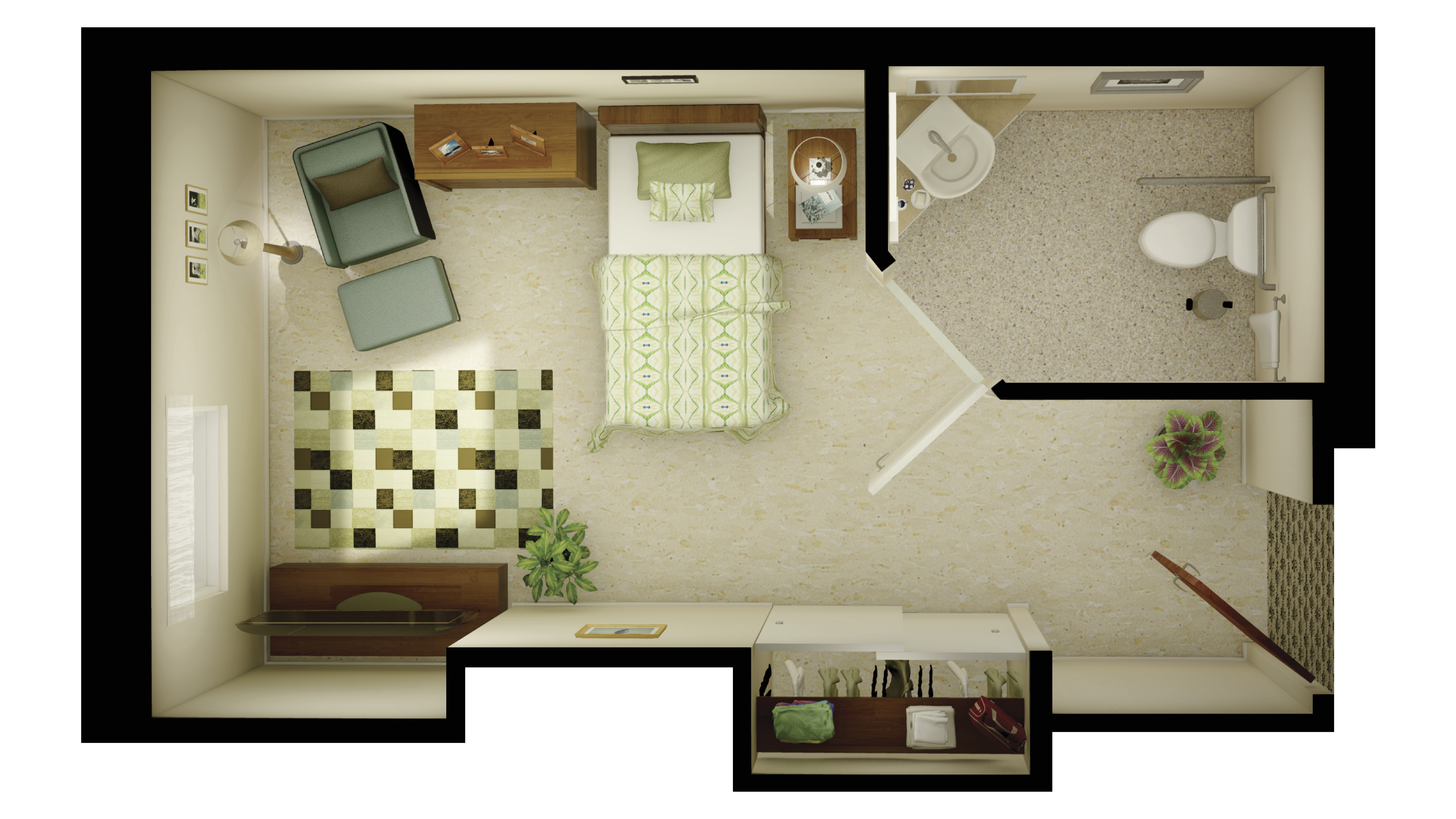
Long Term Care
- Sample Private Suite
- Neighbourhood
- 218 sq. ft.
- The Village of Wentworth Heights
- Starting from --
- More suite styles available
- Contact us to learn more
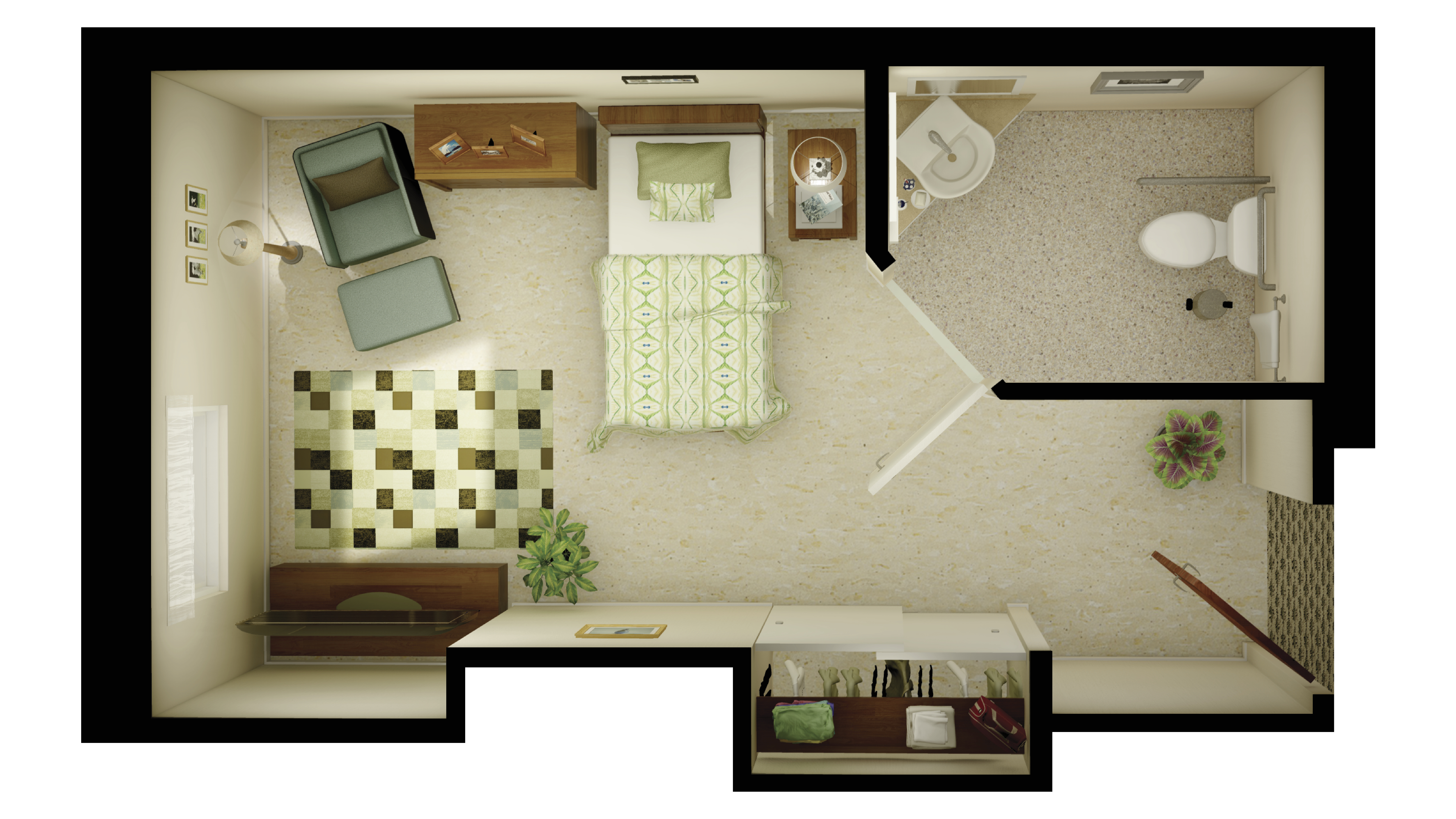
Long Term Care
- Sample Private Suite
- Long Term Care Neighbourhood
- 218 sq. ft.
- The Village of Taunton Mills
- Starting from --
- More suite styles available
- Contact us to learn more
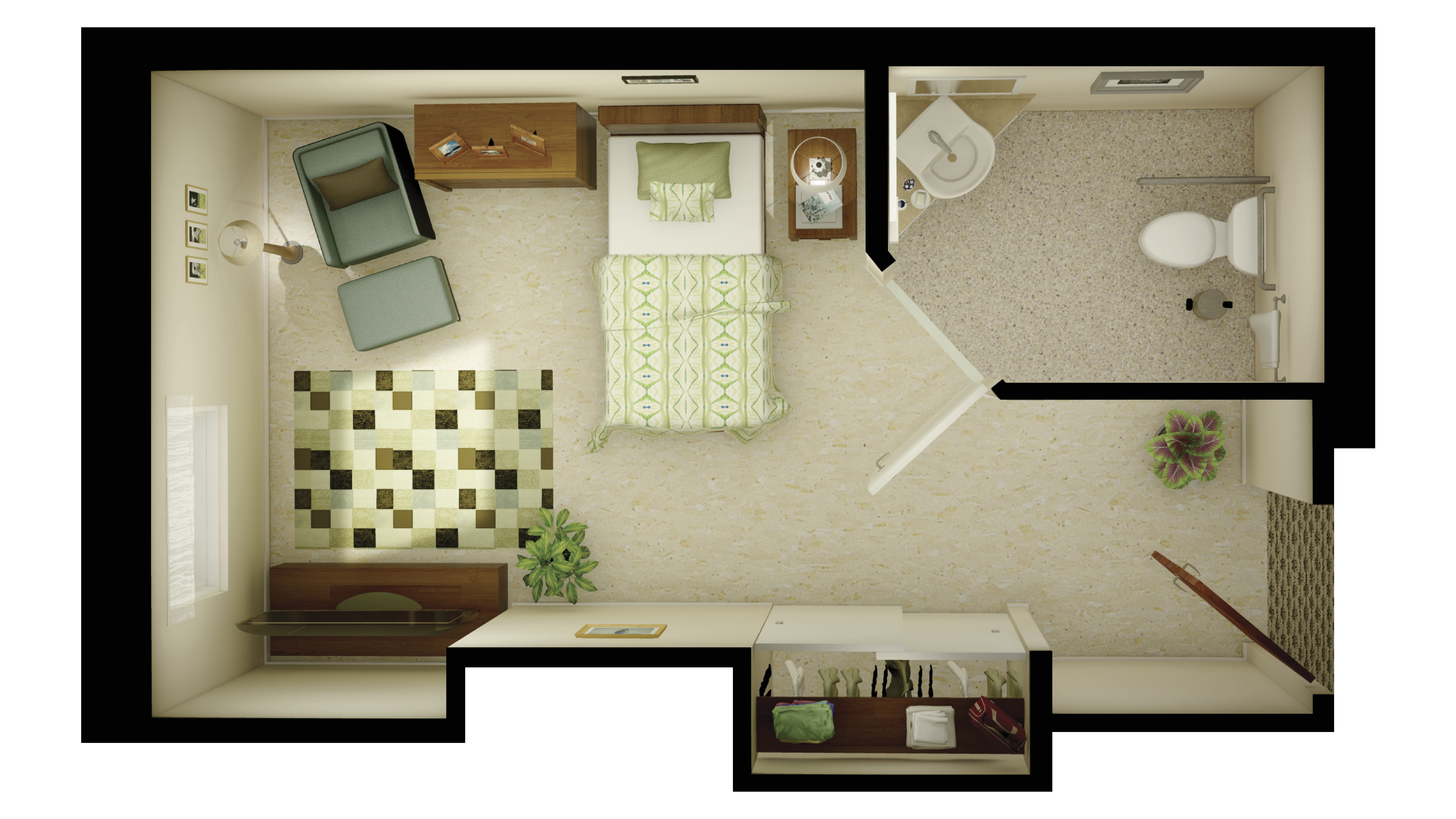
Long Term Care
- Sample Private Suite
- Neighbourhood
- 218 sq. ft.
- Hamilton Continuing Care
- Starting from --
- More suite styles available
- Contact us to learn more
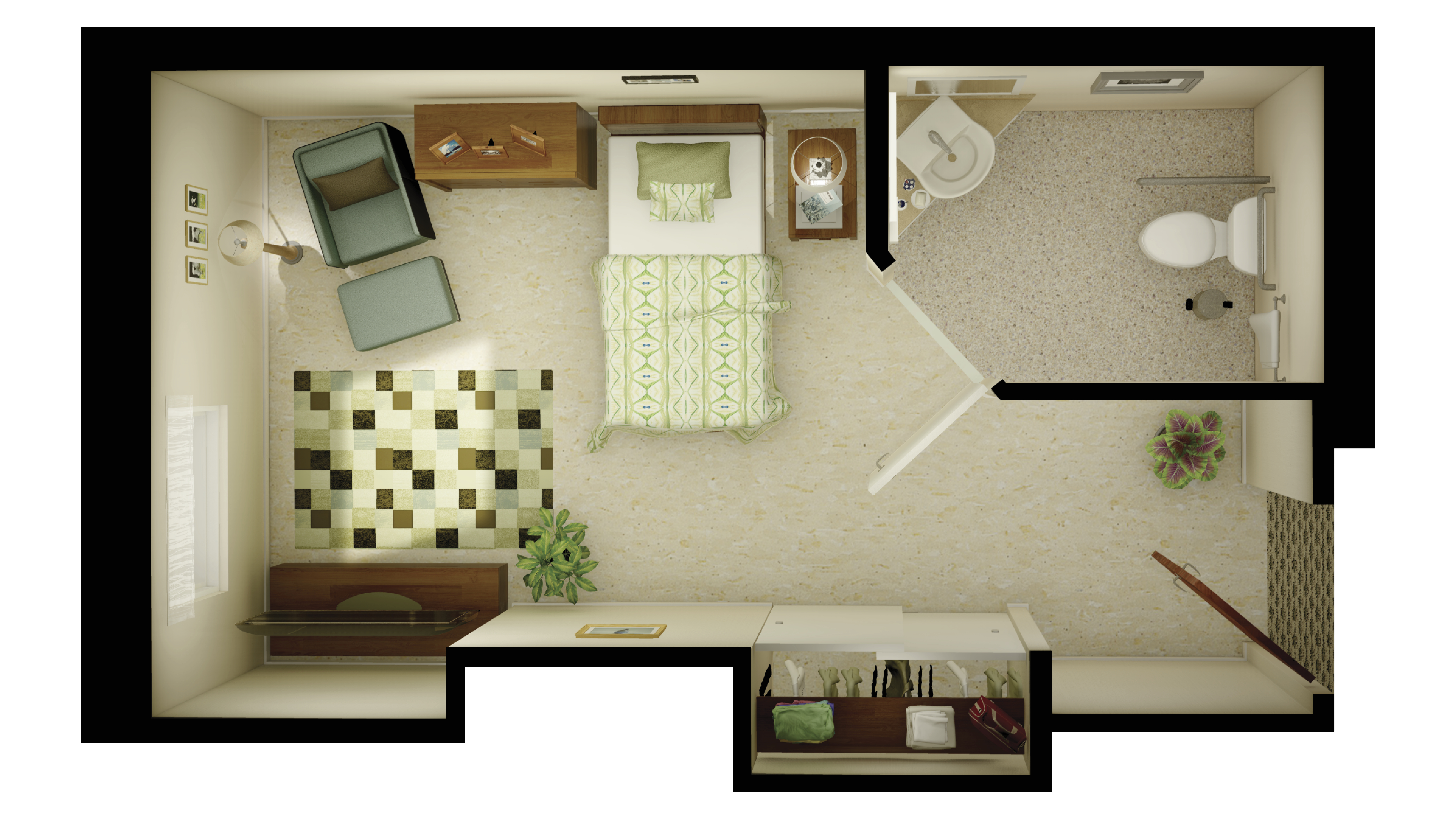
Long Term Care
- Sample Private Suite
- Long Term Care Neighbourhood
- 218 sq. ft.
- The Village of Aspen Lake
- Starting from --
- More suite styles available
- Contact us to learn more
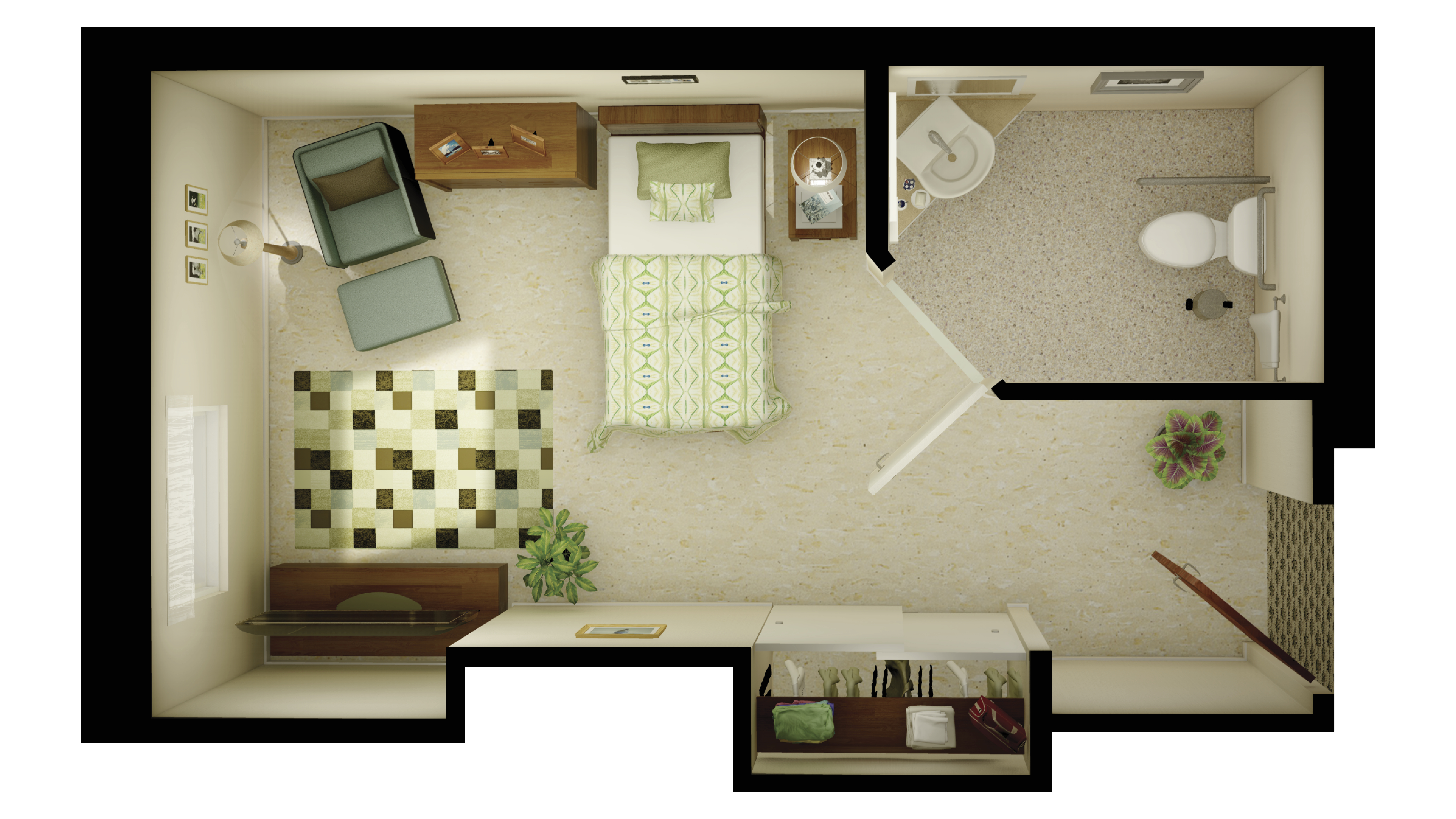
Long Term Care
- Sample Private Suite
- Long Term Care Neighbourhood
- 218 sq. ft.
- The Village at St. Clair
- Starting from --
- More suite styles available
- Contact us to learn more
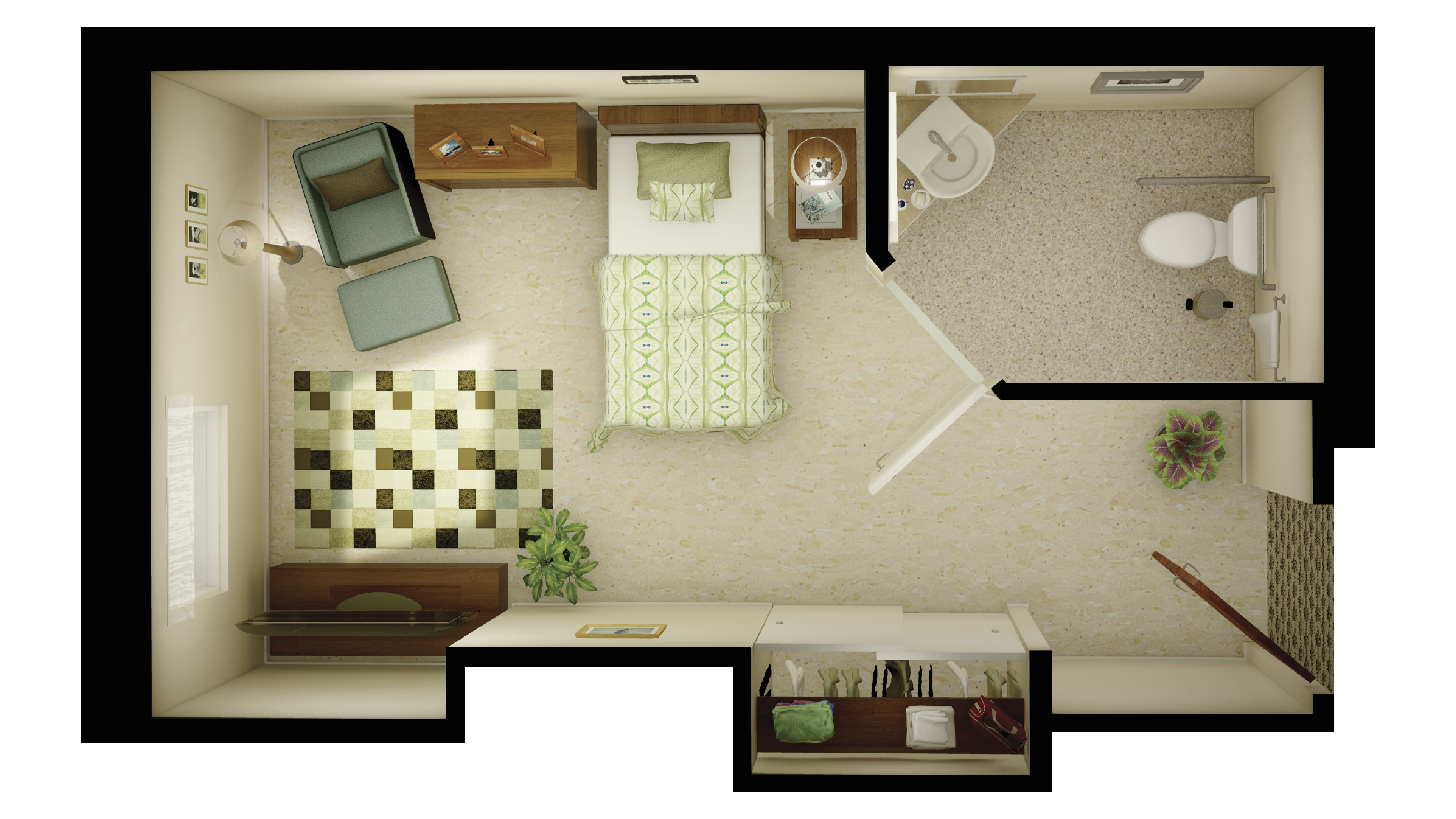
Long Term Care
- Sample Private Suite
- Neighbourhood
- 218 sq. ft.
- The Village of Riverside Glen
- Starting from --
- More suite styles available
- Contact us to learn more
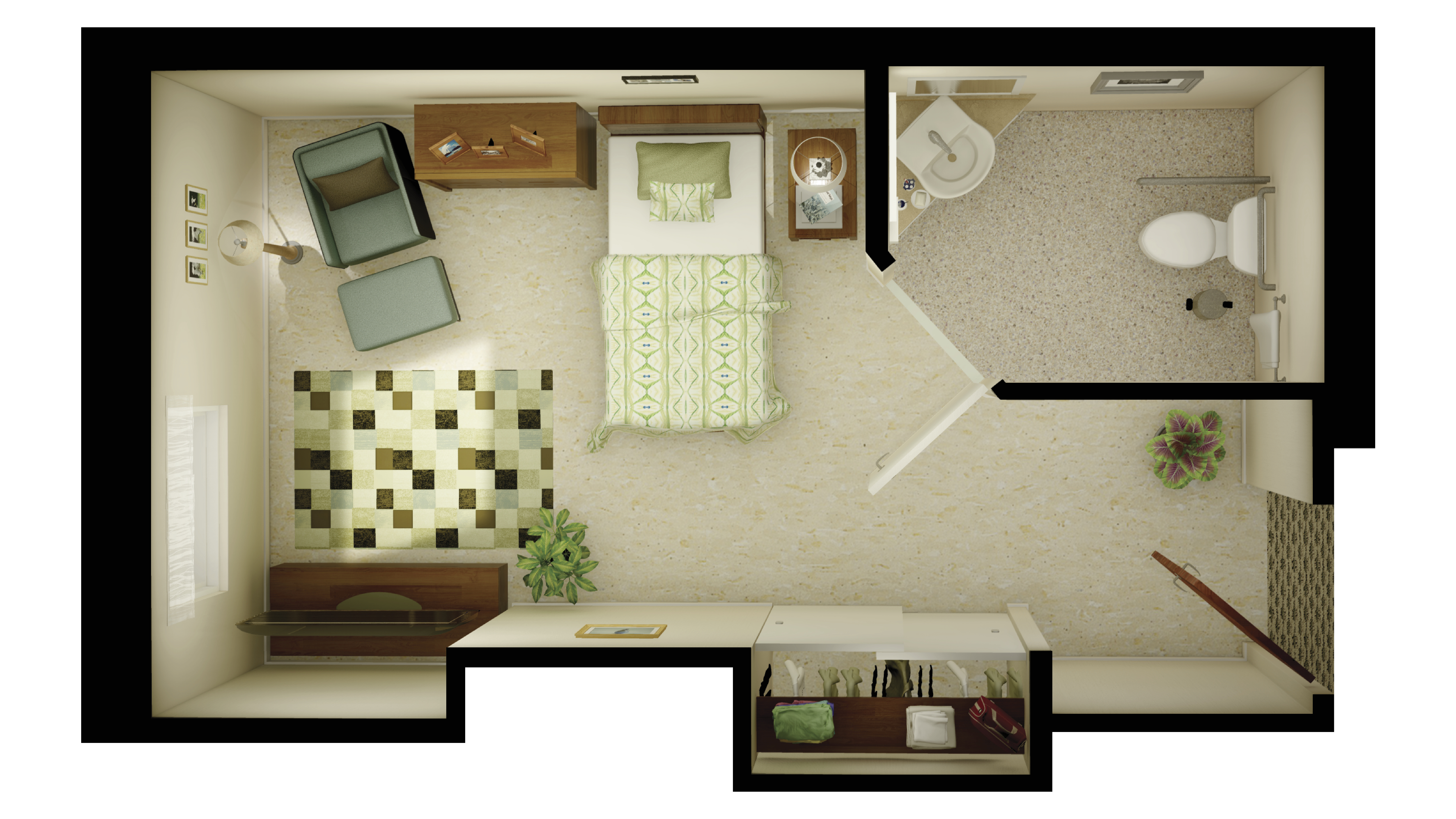
Long Term Care
- Sample Private Suite
- Neighbourhood
- 218 sq. ft.
- The Village of Humber Heights
- Starting from --
- More suite styles available
- Contact us to learn more
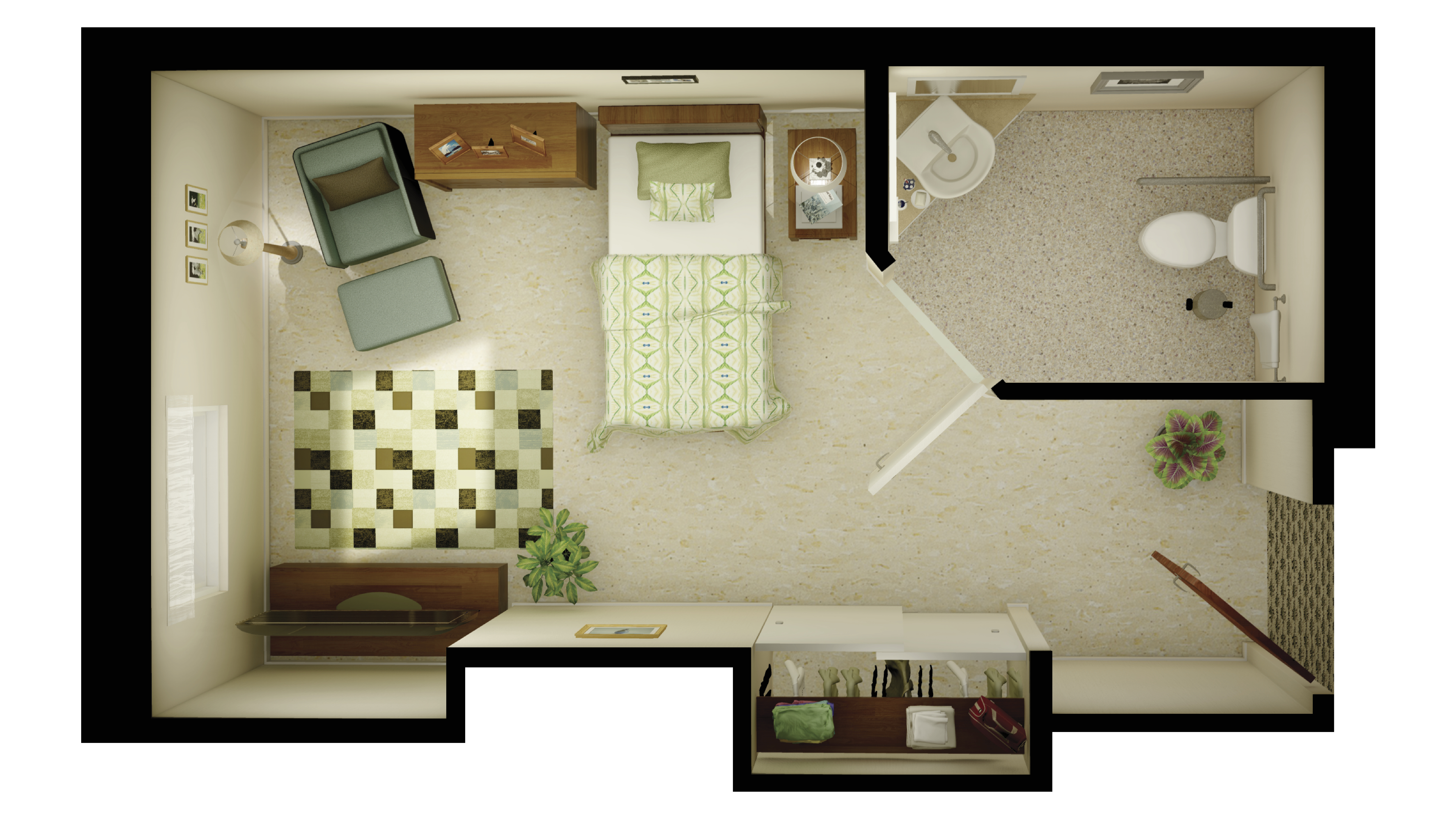
Long Term Care
- Sample Private Suite
- Neighbourhood
- 218 sq. ft.
- The Village at University Gates
- Starting from --
- More suite styles available
- Contact us to learn more
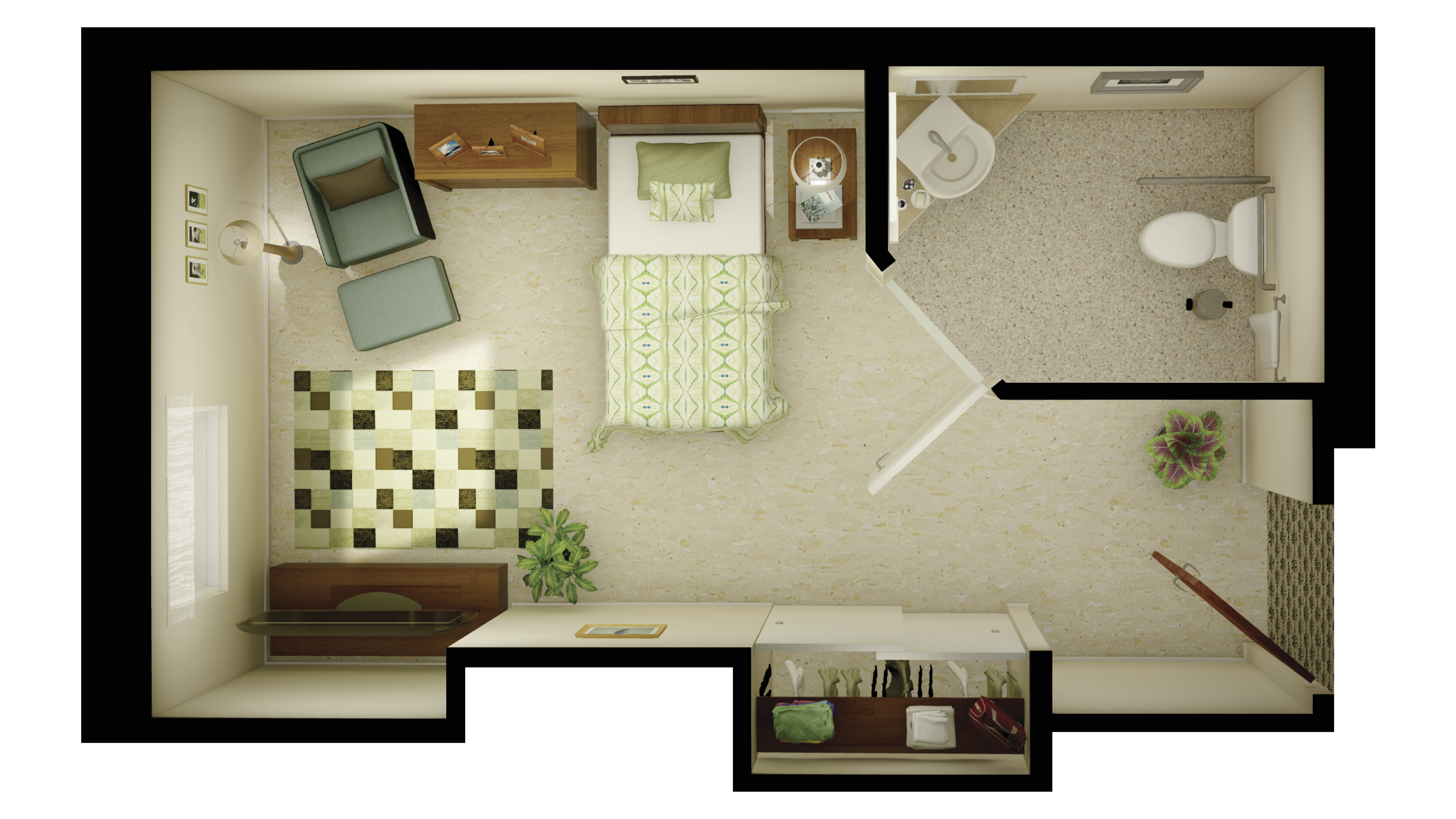
Long Term Care
- Sample Private Suite
- Neighbourhood
- 218 sq. ft.
- Sample Private Suite
- Starting from --
- More suite styles available
- Contact us to learn more
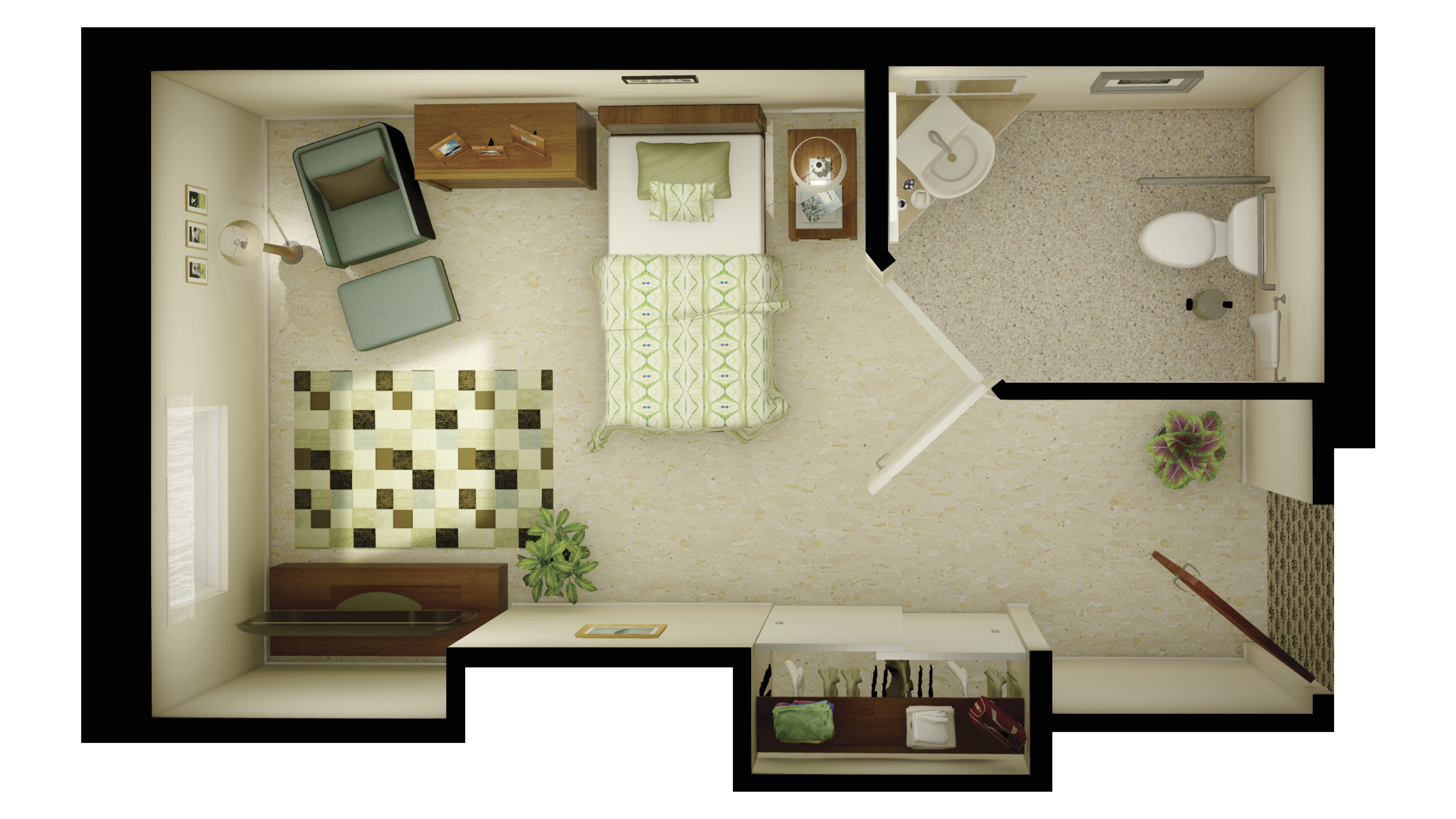
Long Term Care
- Sample Private Suite
- Neighbourhood
- 218 sq. ft.
- The Village of Tansley Woods
- Starting from --
- More suite styles available
- Contact us to learn more
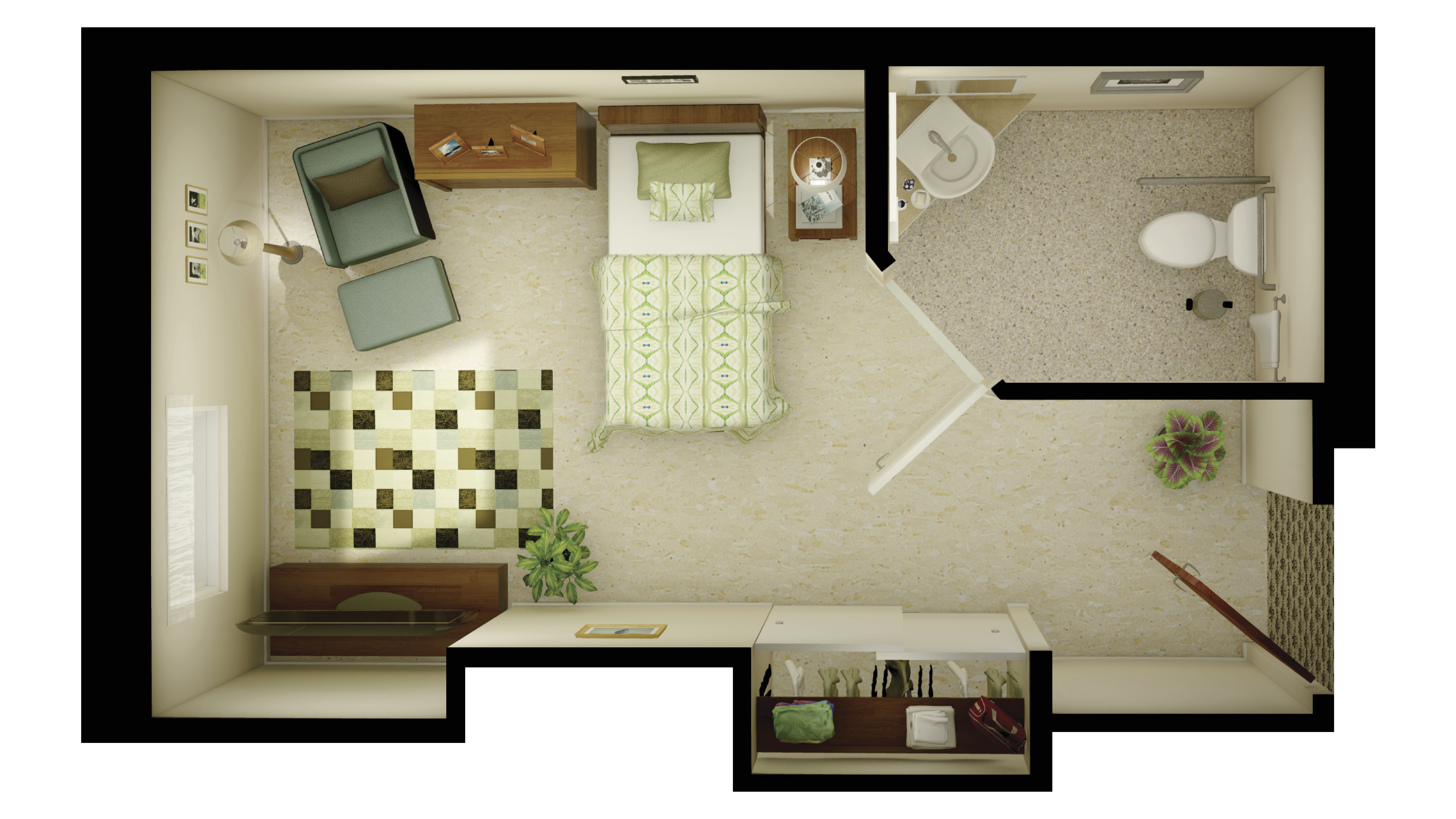
Long Term Care
- Sample Private Suite
- Neighbourhood
- 218 sq. ft.
- Fairview Nursing Home
- Starting from --
- More suite styles available
- Contact us to learn more
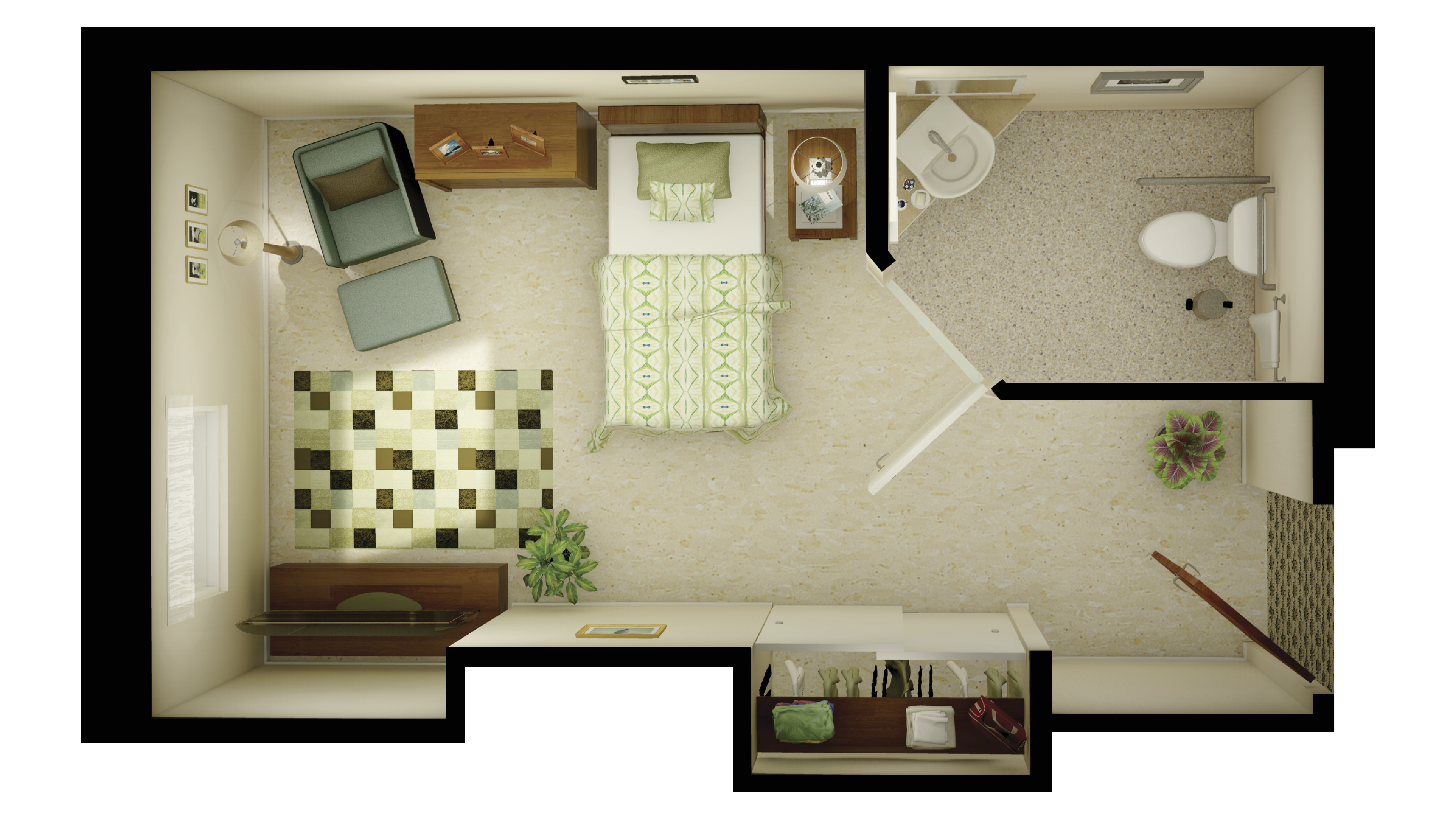
Long Term Care
- Sample Private Suite
- Neighbourhood
- 218 sq. ft.
- Maynard Nursing Home
- Starting from --
- More suite styles available
- Contact us to learn more
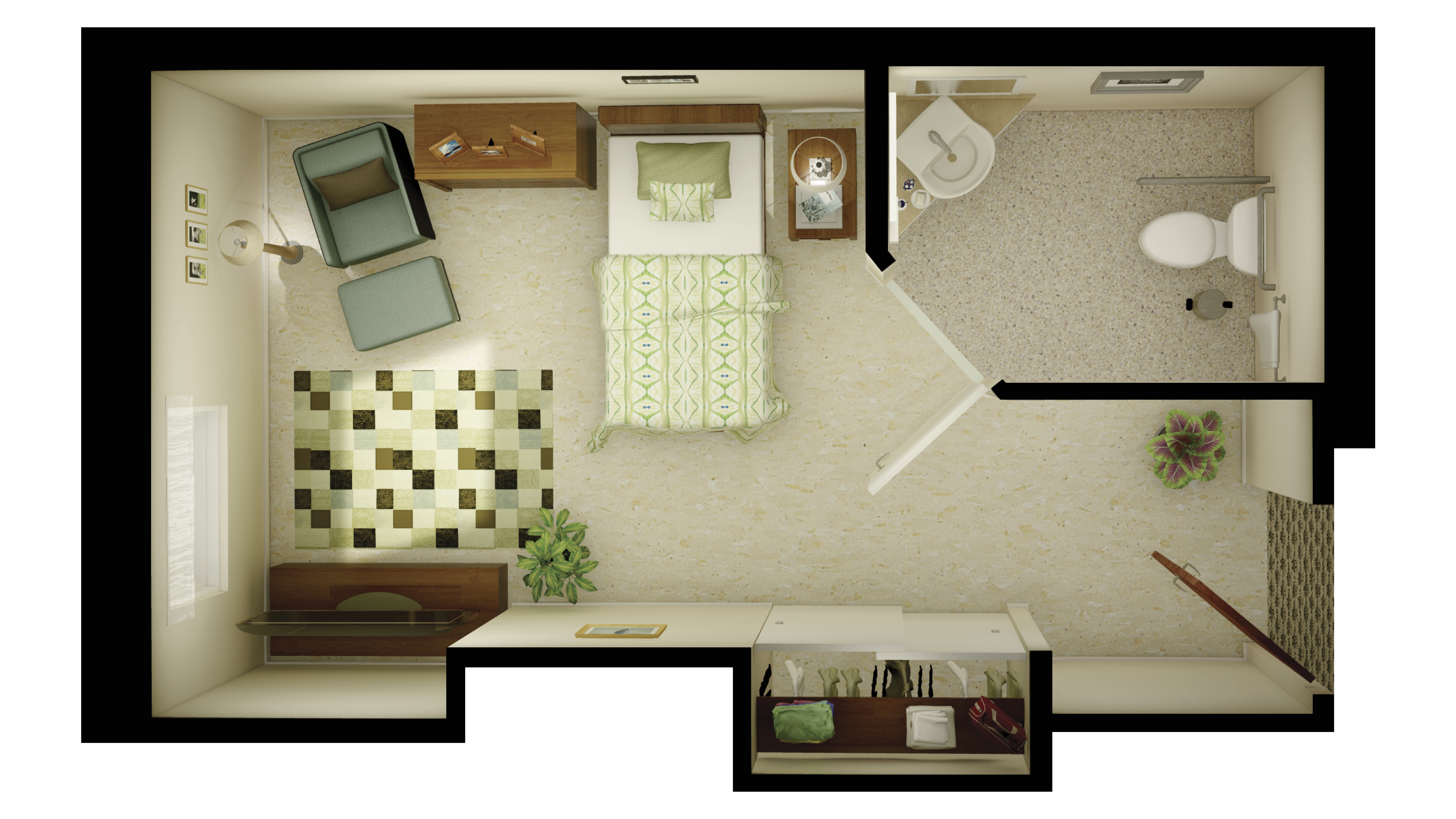
Long Term Care
- Sample Private Suite
- Neighbourhood
- 218 sq. ft.
- The Village of Sandalwood Park
- Starting from --
- More suite styles available
- Contact us to learn more
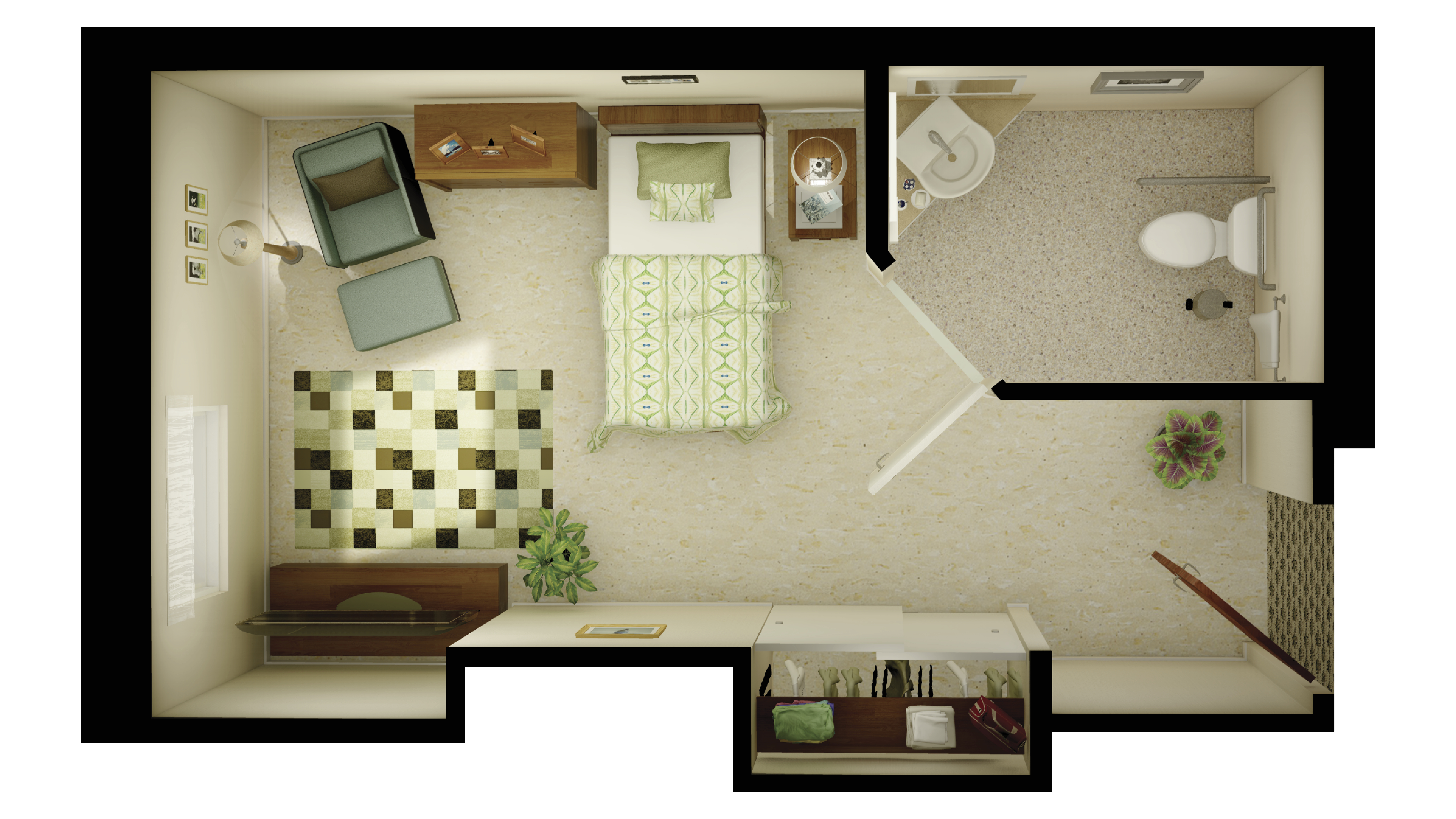
Long Term Care
- Sample Private Suite
- Neighbourhood
- 218 sq. ft.
- Coleman Care Centre
- Starting from --
- More suite styles available
- Contact us to learn more
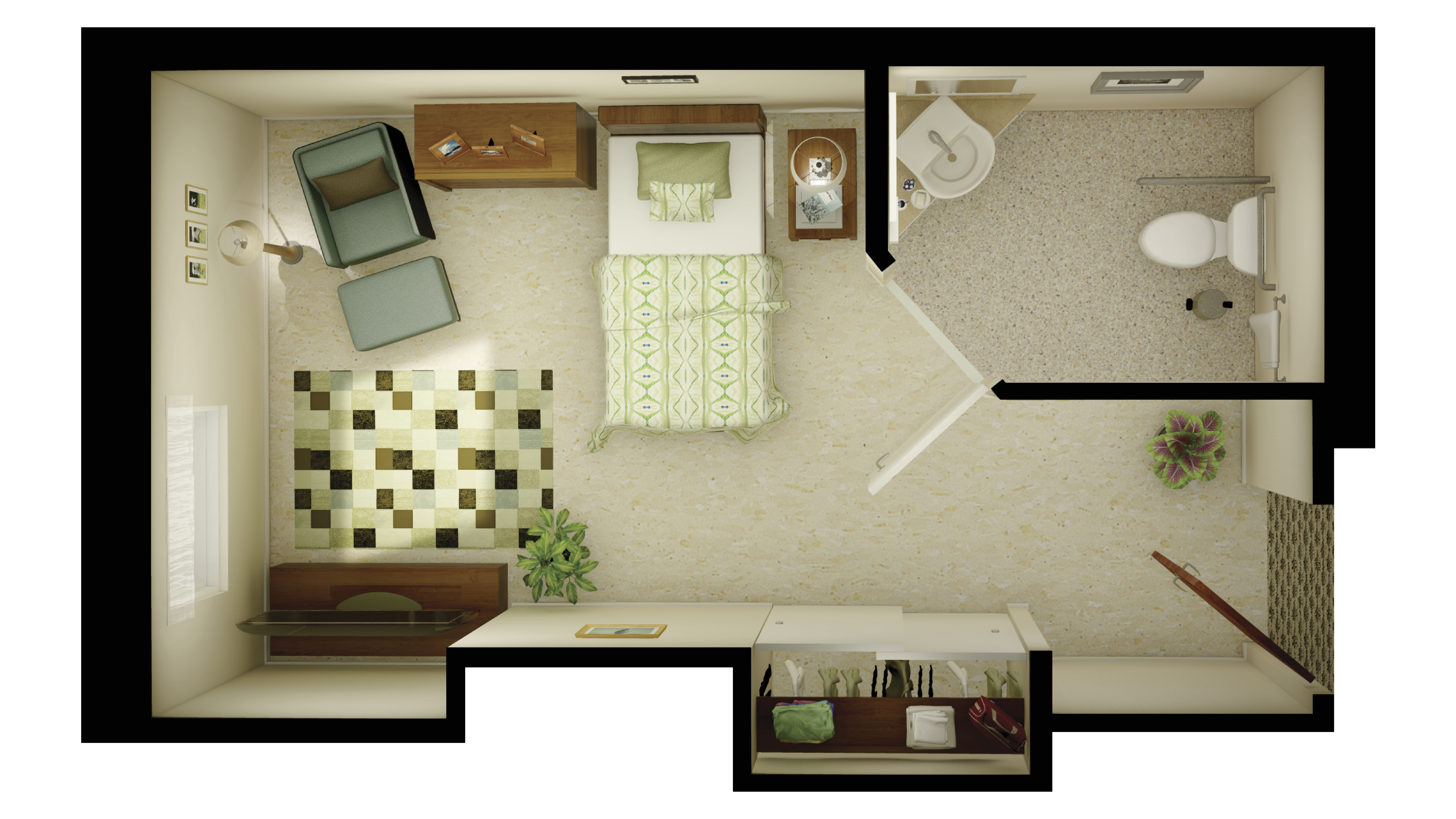
Long Term Care
- Sample Private Suite
- Neighbourhood
- 218 sq. ft.
- Erin Mills Lodge
- Starting from --
- More suite styles available
- Contact us to learn more
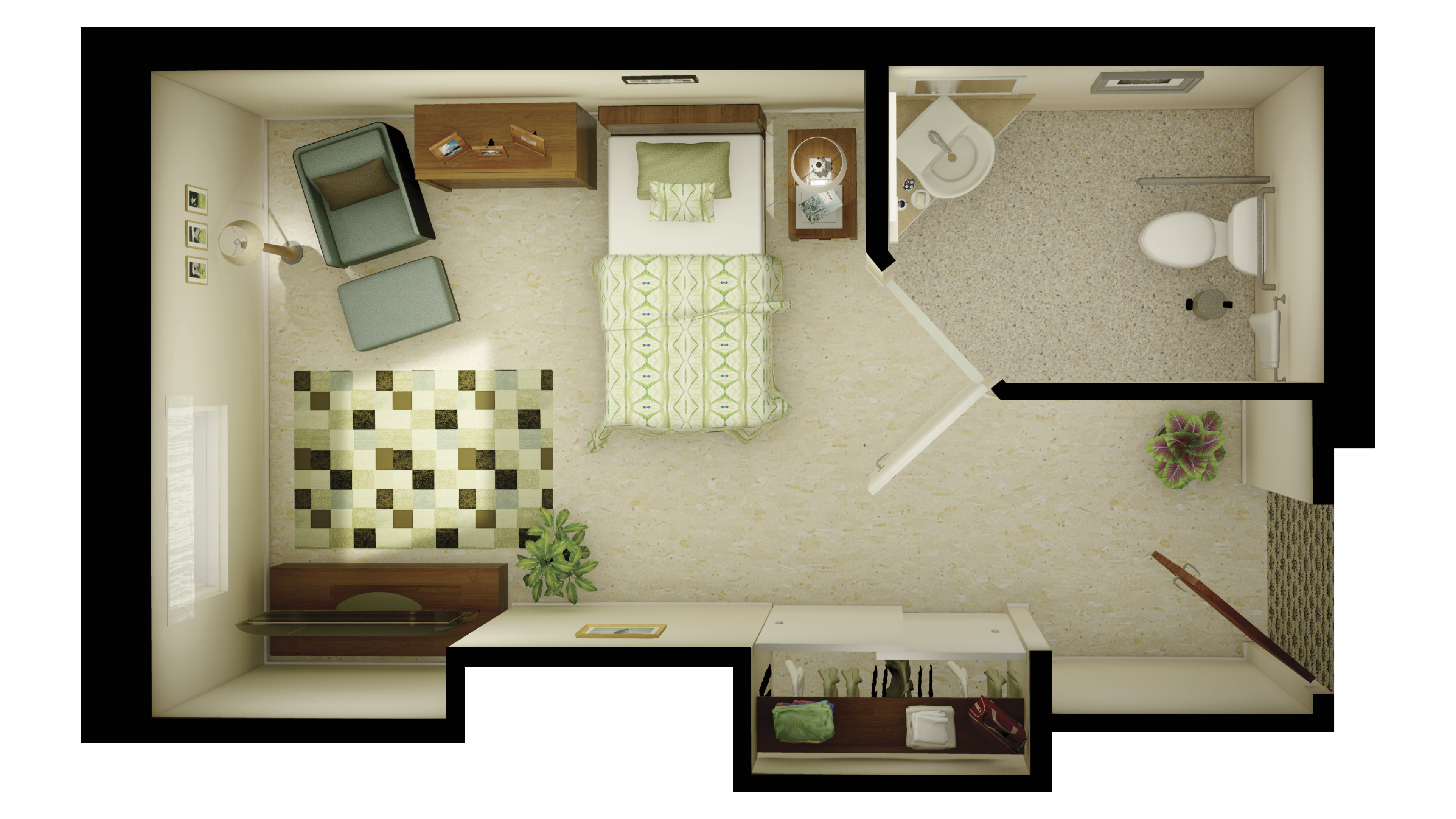
Long Term Care
- Sample Private Suite
- Neighbourhood
- 218 sq. ft.
- The Village of Glendale Crossing
- Starting from --
- More suite styles available
- Contact us to learn more
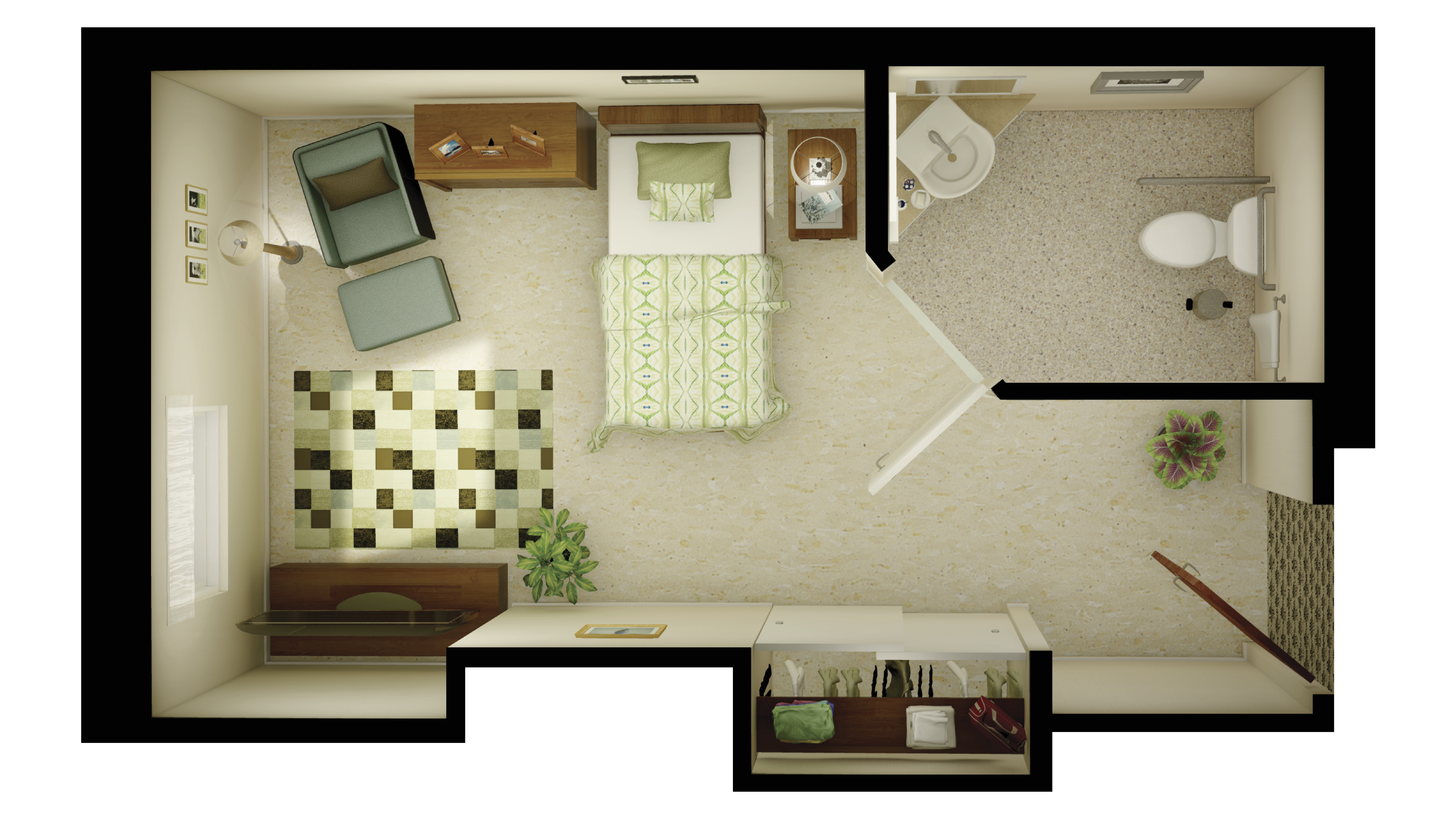
Long Term Care
- Sample Private Suite
- Neighbourhood
- 218 sq. ft.
- The Village of Erin Meadows
- Starting from --
- More suite styles available
- Contact us to learn more

